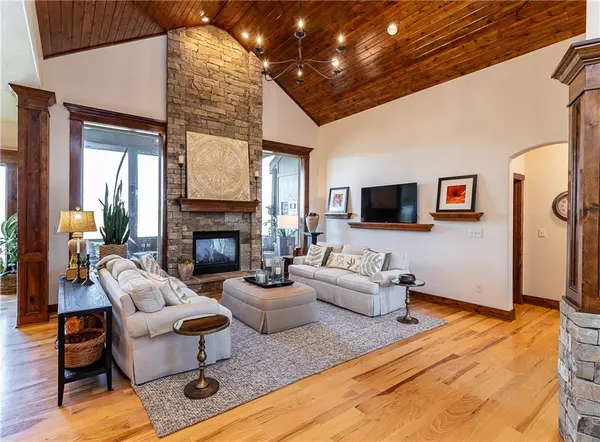$825,000
$825,000
For more information regarding the value of a property, please contact us for a free consultation.
4 Beds
4 Baths
4,250 SqFt
SOLD DATE : 06/25/2024
Key Details
Sold Price $825,000
Property Type Single Family Home
Sub Type Single Family Residence
Listing Status Sold
Purchase Type For Sale
Square Footage 4,250 sqft
Price per Sqft $194
Subdivision Timber Springs- Estates Of
MLS Listing ID 2468943
Sold Date 06/25/24
Style Traditional
Bedrooms 4
Full Baths 4
HOA Fees $41/ann
Originating Board hmls
Year Built 2012
Annual Tax Amount $6,202
Lot Size 0.299 Acres
Acres 0.29926538
Property Description
Rare find & a PERFECT 10! True ranch home with 3 bedrooms & 3 baths on main level, PLUS formal dining room and pocket office, as well as an oversized finished lower level designed for entertaining. This home has been thoughtfully crafted with sophisticated & high end finishes at every turn. Stunning vaulted ceiling in the great room is tongue & groove solid wood, complemented by the floor to ceiling natural cut stone fireplace. Formal dining room has intimate feel with special details such as a tongue & groove ceiling and timeless grass cloth walls. Pocket office is conveniently located next to kitchen. Random-width hickory wood floors throughout except for stairs & primary closet. Lrg covered screened porch has a gorgeous stone fireplace & remote controlled solar shades. Generously sized primary suite features a spa like bath with jetted tub and walk in shower. With two more well-appointed bedrooms and baths, everything you need is on main level w/2200'+ footprint! However, if you like to entertain in style, the lower level will wow your guests with a full kitchen, bar, & amazing WINE ROOM, as well as media/hobby room (that could be 5th bedrm), dining area, living room, bedroom, full bath, & closet/storage room that could function as workout room or office. Radiant heated floors on both levels provide cozy warmth all winter, along w/full HVAC system. Tons of storage under the unfinished 3-car suspended garage! Home is filled with rich stained wood trim & solid wood panel doors. Custom made wood shutters (hand crafted in KC) grace many of the windows! Hardie Board siding, epoxy garage floor, brand new exterior paint, newer roof! Enjoy a birdseye vista view of the beautiful rolling hills of northern Shawnee, along w/gorgeous sunsets! There are too many options & details to list, but you will enjoy discovering them when you tour this meticulously maintained & immaculate home that is certain to impress the most discerning buyers. Seller is licensed agent in KS and MO.
Location
State KS
County Johnson
Rooms
Other Rooms Main Floor BR, Main Floor Master, Office
Basement Finished, Full, Walk Out
Interior
Interior Features Ceiling Fan(s), Central Vacuum, Kitchen Island, Pantry, Stained Cabinets, Vaulted Ceiling, Walk-In Closet(s), Wet Bar
Heating Forced Air, Radiant Floor
Cooling Electric
Flooring Concrete, Tile, Wood
Fireplaces Number 1
Fireplaces Type Gas, Great Room, See Through
Equipment See Remarks
Fireplace Y
Appliance Cooktop, Dishwasher, Disposal, Exhaust Hood, Humidifier, Microwave, Refrigerator, Built-In Electric Oven, Stainless Steel Appliance(s), Water Purifier
Laundry Laundry Room, Main Level
Exterior
Garage true
Garage Spaces 3.0
Roof Type Composition
Building
Lot Description City Lot, Sprinkler-In Ground
Entry Level Ranch,Reverse 1.5 Story
Sewer City/Public
Water Public
Structure Type Brick & Frame,Stone & Frame
Schools
Elementary Schools Ray Marsh
Middle Schools Trailridge
High Schools Sm Northwest
School District Shawnee Mission
Others
HOA Fee Include Management,Trash
Ownership Estate/Trust
Acceptable Financing Cash, Conventional, FHA, VA Loan
Listing Terms Cash, Conventional, FHA, VA Loan
Special Listing Condition Owner Agent
Read Less Info
Want to know what your home might be worth? Contact us for a FREE valuation!

Our team is ready to help you sell your home for the highest possible price ASAP







