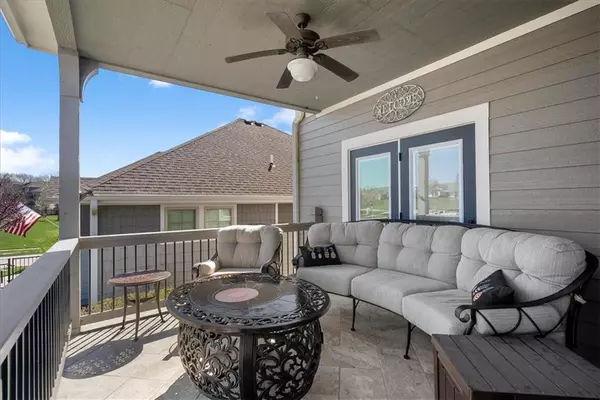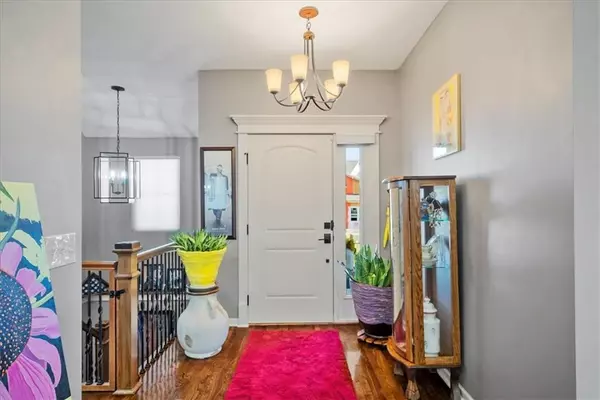$433,000
$433,000
For more information regarding the value of a property, please contact us for a free consultation.
3 Beds
3 Baths
2,433 SqFt
SOLD DATE : 06/24/2024
Key Details
Sold Price $433,000
Property Type Single Family Home
Sub Type Villa
Listing Status Sold
Purchase Type For Sale
Square Footage 2,433 sqft
Price per Sqft $177
Subdivision Ranch Villas Of Grayson Place
MLS Listing ID 2478570
Sold Date 06/24/24
Style Traditional
Bedrooms 3
Full Baths 3
HOA Fees $375/mo
Originating Board hmls
Year Built 2014
Annual Tax Amount $5,312
Lot Size 3,049 Sqft
Acres 0.07
Property Description
THIS IS YOUR LUCKY DAY...PRICE ADJUSTMENT!!! Sellers are not able to wait and have chopped their list price to $5000 below county appraised value. PLUS sellers will pay ONE YEAR OF HOA FEES WITH AN ACCEPTABLE OFFER (That's a $4500 value that could also be used instead toward closing costs, rate buy down....whatever works best!) Homeowner's insurance is only for the interior so it's much less expensive, while your monthly HOA fee covers exterior maintenance, insurance and so much more! There are only a handful of these homes in the Villas of Grayson Place where the only shared wall is the garage....practically as good as a stand alone home! A couple of these have sold in the past off-market for more...come take a look and see the difference!
Come on home to this fabulous maintenance-provided villa. It is one of only a handful of two unit villas in the Ranch Villas of Grayson Place, and ! Check out ALL the amenities and THE ONLY SHARED WALL IS THE GARAGE! Get ready to enjoy a worry free life and all that this vibrant community has to offer. You'll start to notice the upgrades and attention to detail the minute you walk up to the beautifully tiled porch and the upgrades continue throughout this home. Attention to detail really shows pride of ownership here! Custom shades, upgraded lighting and controls, new carpet upstairs, new kitchen sink, touchless faucet, backsplash and more. The added mudroom/drop zone leads to the garage or the back deck. A nice sized pantry and laundry room sits conveniently just between the kitchen and spacious primary bedroom, which has a large walk-in closet and master bath.
The main floor has everything you need including a guest room and guest bath, but you will also appreciate the 3rd bedroom and bath downstairs with an additional family room and plenty of room left for storage.
This home is simply well cared for and beautiful, and you are going to love both it and this community!
Don't miss this one!
Location
State KS
County Johnson
Rooms
Other Rooms Mud Room
Basement Finished
Interior
Interior Features Ceiling Fan(s), Exercise Room, Kitchen Island, Pantry, Stained Cabinets, Walk-In Closet(s)
Heating Natural Gas
Cooling Electric
Flooring Carpet, Wood
Fireplaces Number 1
Fireplaces Type Great Room
Fireplace Y
Appliance Dishwasher, Disposal, Microwave, Built-In Electric Oven
Laundry Laundry Room, Main Level
Exterior
Parking Features true
Garage Spaces 2.0
Amenities Available Clubhouse, Community Center, Exercise Room, Pool, Trail(s)
Roof Type Composition
Building
Lot Description Cul-De-Sac
Entry Level Reverse 1.5 Story
Sewer City/Public
Water Public
Structure Type Shingle/Shake
Schools
Elementary Schools Millbrooke
Middle Schools Mission Trail
High Schools Olathe Northwest
School District Olathe
Others
HOA Fee Include Building Maint,Lawn Service,Roof Repair,Roof Replace,Snow Removal
Ownership Private
Acceptable Financing Cash, Conventional, FHA, USDA Loan, VA Loan
Listing Terms Cash, Conventional, FHA, USDA Loan, VA Loan
Read Less Info
Want to know what your home might be worth? Contact us for a FREE valuation!

Our team is ready to help you sell your home for the highest possible price ASAP







