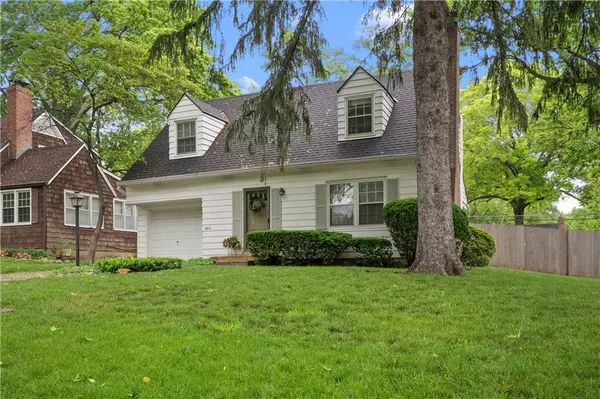$350,000
$350,000
For more information regarding the value of a property, please contact us for a free consultation.
3 Beds
2 Baths
1,590 SqFt
SOLD DATE : 06/26/2024
Key Details
Sold Price $350,000
Property Type Single Family Home
Sub Type Single Family Residence
Listing Status Sold
Purchase Type For Sale
Square Footage 1,590 sqft
Price per Sqft $220
Subdivision Roe Manor Heights
MLS Listing ID 2477888
Sold Date 06/26/24
Style Cape Cod
Bedrooms 3
Full Baths 1
Half Baths 1
Originating Board hmls
Year Built 1940
Annual Tax Amount $4,595
Lot Size 8,646 Sqft
Acres 0.19848485
Lot Dimensions 70x123
Property Description
Welcome to your charming Cape Cod retreat in an unbeatable location! This delightful home is just minutes from downtown Mission which offers unique, locally owned shops and restaurants, the Country Club Plaza offering upscale retail and restaurants as well as Prairie Village which is full of shopping, dining and parks galore! Step inside to find beautiful hardwood floors, recessed nooks on each side of the fireplace, and a screened-in porch that's perfect for enjoying your morning coffee or unwinding after a long day.
The lower level offers a finished space ideal for a second living area, playroom, or home office, providing you with plenty of flexibility. The attached garage allows easy access to the kitchen, making grocery trips a breeze. The fenced backyard is your private oasis, where you can garden, host gatherings, or simply relax.
Meticulously maintained and full of charm, this home is ready for you to move in and make it your own. Don't miss out on this wonderful opportunity!
Location
State KS
County Johnson
Rooms
Other Rooms Enclosed Porch, Recreation Room
Basement Finished, Inside Entrance, Stone/Rock
Interior
Interior Features Prt Window Cover
Heating Forced Air
Cooling Attic Fan, Electric
Flooring Wood
Fireplaces Number 1
Fireplaces Type Living Room, Wood Burning
Equipment Fireplace Screen
Fireplace Y
Appliance Dishwasher, Disposal, Exhaust Hood, Humidifier, Microwave, Gas Range
Laundry In Basement
Exterior
Garage true
Garage Spaces 1.0
Fence Wood
Roof Type Composition
Building
Lot Description Level
Entry Level 2 Stories
Sewer City/Public
Water Public
Structure Type Metal Siding
Schools
Elementary Schools Roeland Park
Middle Schools Antioch
High Schools Sm North
School District Shawnee Mission
Others
Ownership Private
Acceptable Financing Cash, Conventional, FHA, VA Loan
Listing Terms Cash, Conventional, FHA, VA Loan
Read Less Info
Want to know what your home might be worth? Contact us for a FREE valuation!

Our team is ready to help you sell your home for the highest possible price ASAP







