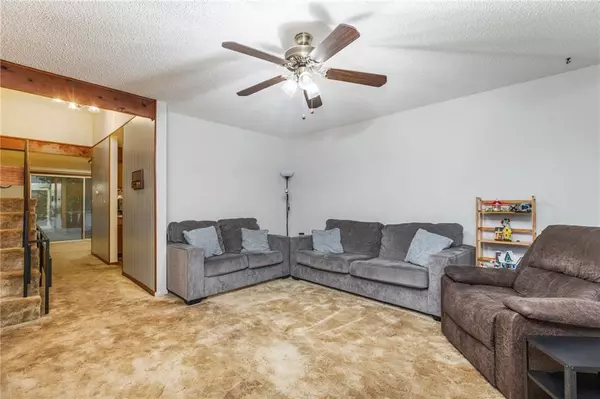$197,000
$197,000
For more information regarding the value of a property, please contact us for a free consultation.
2 Beds
1 Bath
1,067 SqFt
SOLD DATE : 06/26/2024
Key Details
Sold Price $197,000
Property Type Multi-Family
Sub Type Townhouse
Listing Status Sold
Purchase Type For Sale
Square Footage 1,067 sqft
Price per Sqft $184
Subdivision Apollo Gardens
MLS Listing ID 2486811
Sold Date 06/26/24
Style Contemporary,Traditional
Bedrooms 2
Full Baths 1
HOA Fees $175/mo
Originating Board hmls
Year Built 1966
Annual Tax Amount $2,847
Lot Size 2,380 Sqft
Acres 0.054637283
Property Description
Welcome to hassle-free living in the heart of Johnson County! This townhome offers the perfect blend of convenience, comfort, and affordability.
Apollo Gardens is a community that offers a tranquil retreat while still being within arm's reach of everything you need. It is a quiet neighborhood with easy access to highways, shopping, dining, and entertainment with maintenance provided by the community, including lawn care, snow removal, roof maintenance, fence upkeep, exterior paint, and access to the sparkling community swimming pool—all covered by a low HOA monthly rate.
The private patio, ideal for hosting barbecues or enjoying a peaceful evening outdoors, is perfect for relaxing and unwinding with pool views right from your doorstep.
Inside, discover a spacious layout complemented by a sizeable one-car garage for your convenience. The downstairs utility room offers laundry space while maintaining ample storage space for all your belongings.
This townhome presents an incredible opportunity for those with a vision for cosmetic updates. It's a blank canvas waiting for your personal touch. Plus, recent upgrades, including a newer roof and exterior paint completed last year, ensure peace of mind for years to come.
Don't miss out on this fantastic chance to enjoy Johnson County living at its finest, with low maintenance and unlimited possibilities.
Please note that rentals are not permitted, ensuring a cohesive and neighborly community ambiance.
Location
State KS
County Johnson
Rooms
Basement Crawl Space, Garage Entrance
Interior
Interior Features Fixer Up
Heating Forced Air
Cooling Electric
Flooring Carpet
Fireplace N
Appliance Dishwasher, Microwave, Built-In Electric Oven
Laundry Laundry Room
Exterior
Parking Features true
Garage Spaces 1.0
Fence Wood
Amenities Available Pool
Roof Type Composition
Building
Entry Level 2 Stories,Side/Side Split
Water Public
Structure Type Frame,Wood Siding
Schools
Elementary Schools Rushton
Middle Schools Hocker Grove
High Schools Sm North
School District Shawnee Mission
Others
HOA Fee Include Building Maint,Lawn Service,Roof Replace,Snow Removal,Trash
Ownership Private
Acceptable Financing Cash, Conventional, FHA, VA Loan
Listing Terms Cash, Conventional, FHA, VA Loan
Read Less Info
Want to know what your home might be worth? Contact us for a FREE valuation!

Our team is ready to help you sell your home for the highest possible price ASAP







