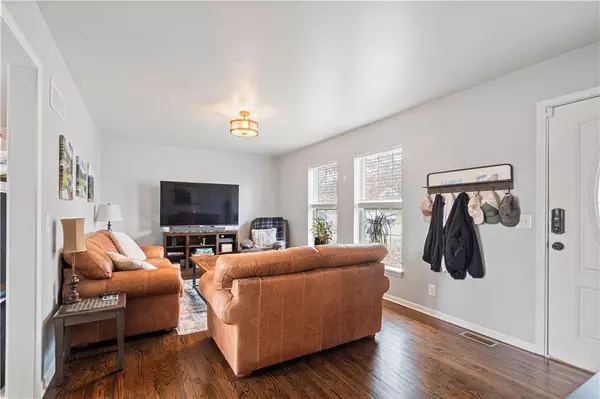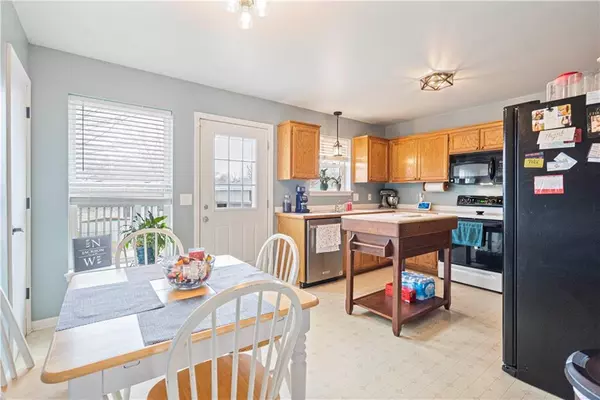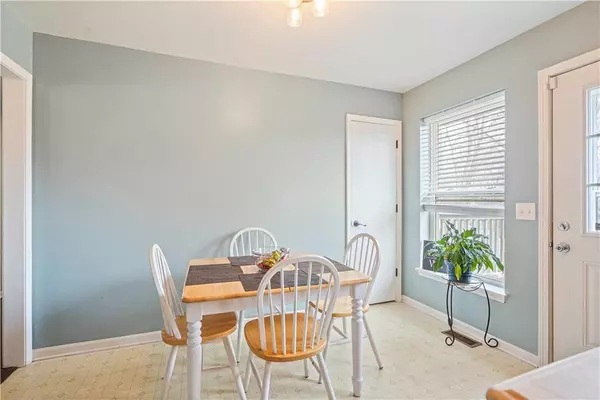$245,000
$245,000
For more information regarding the value of a property, please contact us for a free consultation.
3 Beds
3 Baths
1,576 SqFt
SOLD DATE : 06/26/2024
Key Details
Sold Price $245,000
Property Type Single Family Home
Sub Type Single Family Residence
Listing Status Sold
Purchase Type For Sale
Square Footage 1,576 sqft
Price per Sqft $155
Subdivision Jamespointe
MLS Listing ID 2488218
Sold Date 06/26/24
Style Traditional
Bedrooms 3
Full Baths 2
Half Baths 1
Originating Board hmls
Year Built 1996
Annual Tax Amount $2,106
Lot Size 8,712 Sqft
Acres 0.2
Property Description
Nestled in a tranquil neighborhood, this inviting raised ranch home offers a comfortable and functional living space making it a welcoming retreat for families or those who enjoy relaxed living.
The open-concept living area welcomes you adorned with beautiful hardwood floors, infusing the space with warmth and charm. Sunlit windows throughout the home create a bright and airy atmosphere, perfect for both relaxation and entertaining.
The kitchen is the heart of the home, with plenty of cabinet space and a convenient pantry for storage. Adjacent to the kitchen, a cozy breakfast area opens onto the deck, providing an ideal setting for enjoying meals outdoors or simply unwinding with loved one or a BBQ.
The main level features three generously sized bedrooms, each offering privacy and comfort.
Descending to the lower level, you'll find a spacious area with endless potential. This space offers a blank canvas for customization, whether it be transforming it into a family room, home office, or recreational area. A convenient bathroom on this level adds to the home's functionality.
Outside, the property offers a fenced yard, providing a safe and private space for outdoor activities. An outbuilding provides additional storage, keeping the main garage clutter-free.
Parking is a breeze with the spacious two-car garage and ample driveway space for visitors.
Overall, this raised ranch home offers a perfect blend of comfort, functionality, and charm, providing an ideal backdrop for creating cherished memories with loved ones.
Location
State MO
County Clay
Rooms
Other Rooms Recreation Room
Basement Finished
Interior
Interior Features Pantry
Heating Forced Air, Natural Gas
Cooling Electric
Flooring Carpet, Wood
Fireplace Y
Appliance Dishwasher, Disposal, Microwave, Built-In Electric Oven
Laundry In Basement
Exterior
Garage true
Garage Spaces 2.0
Fence Metal
Roof Type Composition
Building
Lot Description City Lot, Level
Entry Level Raised Ranch
Sewer City/Public
Water Public
Structure Type Wood Siding
Schools
School District Kearney
Others
Ownership Private
Acceptable Financing Cash, Conventional, FHA, VA Loan
Listing Terms Cash, Conventional, FHA, VA Loan
Read Less Info
Want to know what your home might be worth? Contact us for a FREE valuation!

Our team is ready to help you sell your home for the highest possible price ASAP







