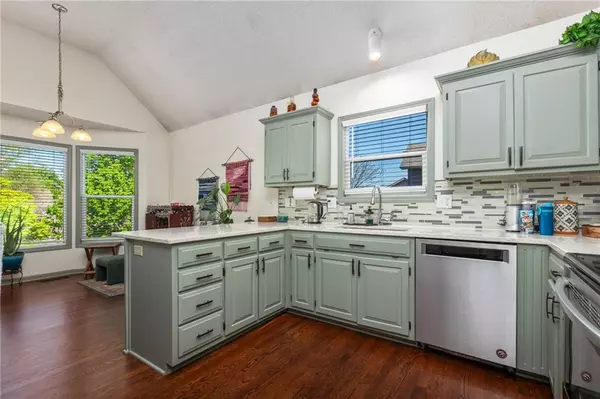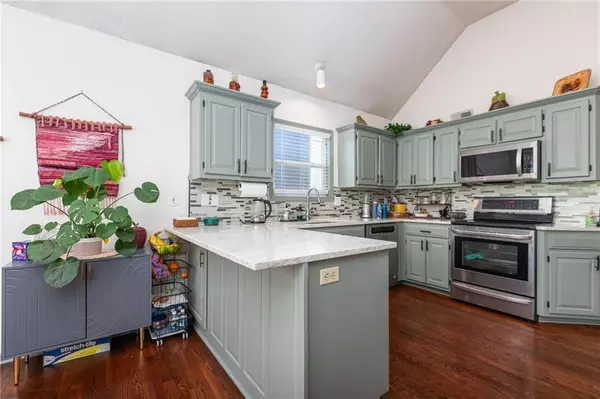$449,950
$449,950
For more information regarding the value of a property, please contact us for a free consultation.
4 Beds
3 Baths
2,787 SqFt
SOLD DATE : 06/25/2024
Key Details
Sold Price $449,950
Property Type Single Family Home
Sub Type Single Family Residence
Listing Status Sold
Purchase Type For Sale
Square Footage 2,787 sqft
Price per Sqft $161
Subdivision Bradford Falls
MLS Listing ID 2481965
Sold Date 06/25/24
Style Traditional
Bedrooms 4
Full Baths 3
HOA Fees $12/ann
Originating Board hmls
Year Built 1997
Annual Tax Amount $4,854
Lot Size 9,040 Sqft
Acres 0.20752984
Property Description
Welcome to your dream home in the beautiful Bradford Falls subdivision! Brand new carpet throughout the main floor living room, dining room, secondary bedrooms and Primary bedroom. Step into luxury with this meticulously remodeled California split boasting a brand-new kitchen that will take your breath away. Imagine preparing meals on gleaming quartz counters surrounded by freshly painted cabinets and a stylish backsplash, all complemented by gorgeous newer appliances. As you enter the open and vaulted great room, you'll be greeted by the warmth of a cozy fireplace, perfect for intimate gatherings or relaxing evenings. This home offers a unique layout with both an eat-in kitchen area and a formal dining room, ideal for entertaining guests. Retreat to the tranquility of the upper level, where a spacious Primary Bedroom awaits, complete with its own private oasis including a luxurious Primary Bathroom with a stand-in shower, jacuzzi tub, large vanity and walk-in closet, with loads of space. Downstairs, the fully finished lower level provides ample space for recreation, work, or hobbies, with a large rec room and an additional versatile room perfect for an office, craft area, or playroom. The lower level also features a 4th bedroom and another full bathroom, providing flexibility and convenience for any lifestyle. Step outside onto the expansive patio and into the stunning fenced backyard, where you can soak in the beauty of nature and enjoy outdoor living at its finest. The home comes equipped with some added Smart Home features including Smart Switches, and Smart Lights in active areas for added convenience. Don't miss the chance to make this extraordinary home yours and experience the epitome of suburban living! Within walking distance to Regency Place Elementary, Olathe East and California Trail Middle School! A prime location!!
Location
State KS
County Johnson
Rooms
Other Rooms Breakfast Room, Great Room, Media Room, Recreation Room
Basement Basement BR, Finished, Walk Out
Interior
Interior Features Ceiling Fan(s), Pantry, Vaulted Ceiling, Walk-In Closet(s), Whirlpool Tub
Heating Forced Air
Cooling Electric
Fireplaces Number 1
Fireplaces Type Gas Starter, Great Room
Fireplace Y
Appliance Dishwasher, Disposal, Microwave, Built-In Oven
Laundry Bedroom Level
Exterior
Parking Features true
Garage Spaces 2.0
Fence Wood
Roof Type Composition
Building
Lot Description Adjoin Greenspace, Cul-De-Sac, Treed
Entry Level California Split,Other
Sewer City/Public
Water Public
Structure Type Lap Siding
Schools
Elementary Schools Heatherstone
Middle Schools California Trail
High Schools Olathe East
School District Olathe
Others
Ownership Private
Acceptable Financing Cash, Conventional, FHA, VA Loan
Listing Terms Cash, Conventional, FHA, VA Loan
Read Less Info
Want to know what your home might be worth? Contact us for a FREE valuation!

Our team is ready to help you sell your home for the highest possible price ASAP







