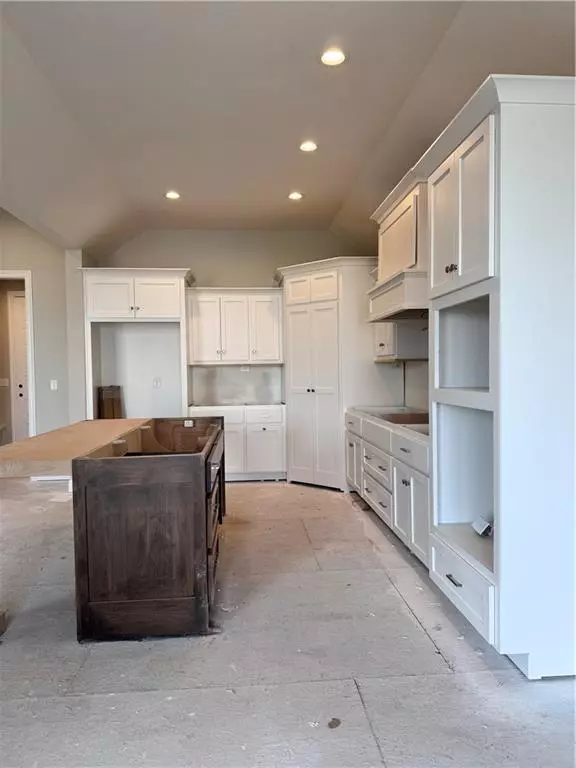$834,589
$834,589
For more information regarding the value of a property, please contact us for a free consultation.
4 Beds
3 Baths
3,149 SqFt
SOLD DATE : 06/27/2024
Key Details
Sold Price $834,589
Property Type Single Family Home
Sub Type Single Family Residence
Listing Status Sold
Purchase Type For Sale
Square Footage 3,149 sqft
Price per Sqft $265
Subdivision Mission Ranch
MLS Listing ID 2397432
Sold Date 06/27/24
Style Traditional
Bedrooms 4
Full Baths 3
HOA Fees $133/ann
Originating Board hmls
Year Built 2023
Annual Tax Amount $11,798
Lot Size 0.307 Acres
Acres 0.3073462
Property Description
RODROCK HOMES AUGUSTA RANCH / REVERSE PLAN. Primary Suite, along with 2 Additional Bedrooms located on Main Floor. Paint Stage has been completed. Ready for your Final Decor Selections! On the main level, the cozy living room, which separates the bedrooms from the entertaining space, shares a see-through fireplace with the covered deck, with patio underneath. The L-shaped kitchen shares space with the dining room and large pantry, while, across the floor, the master suite offers double vanities and spa amenities. A walk-out lower level features a recreation room with space for a pool table and bar and an additional bedroom. Three-car garage. Fabulous Mud Room and Drop Off Zone from garage entry. Still time to make final selections on this home.
Location
State KS
County Johnson
Rooms
Other Rooms Family Room, Main Floor Master
Basement Basement BR, Finished, Sump Pump, Walk Out
Interior
Interior Features Custom Cabinets, Kitchen Island, Painted Cabinets, Pantry, Smart Thermostat, Vaulted Ceiling, Walk-In Closet(s), Wet Bar
Heating Forced Air
Cooling Electric
Flooring Carpet, Tile, Wood
Fireplaces Number 1
Fireplaces Type Gas, Great Room
Equipment Back Flow Device
Fireplace Y
Appliance Cooktop, Dishwasher, Disposal, Exhaust Hood, Humidifier, Microwave, Gas Range
Laundry Laundry Room, Main Level
Exterior
Exterior Feature Sat Dish Allowed
Parking Features true
Garage Spaces 3.0
Amenities Available Clubhouse, Exercise Room, Party Room, Pickleball Court(s), Play Area, Pool, Trail(s)
Roof Type Composition
Building
Lot Description City Lot, Cul-De-Sac, Sprinkler-In Ground
Entry Level Ranch,Reverse 1.5 Story
Sewer City/Public
Water Public
Structure Type Stone Veneer,Stucco & Frame
Schools
Elementary Schools Sunrise Point
Middle Schools Prairie Star
High Schools Blue Valley
School District Blue Valley
Others
HOA Fee Include All Amenities,Curbside Recycle,Trash
Ownership Private
Acceptable Financing Cash, Conventional, FHA, VA Loan
Listing Terms Cash, Conventional, FHA, VA Loan
Read Less Info
Want to know what your home might be worth? Contact us for a FREE valuation!

Our team is ready to help you sell your home for the highest possible price ASAP







