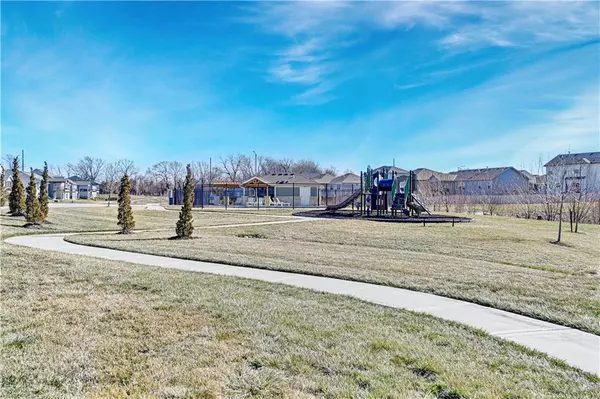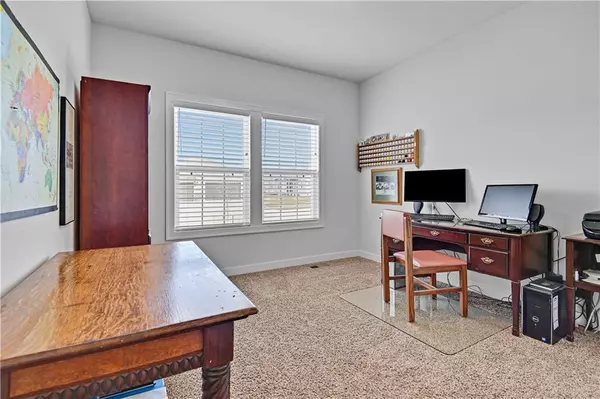$379,900
$379,900
For more information regarding the value of a property, please contact us for a free consultation.
2 Beds
2 Baths
1,463 SqFt
SOLD DATE : 06/27/2024
Key Details
Sold Price $379,900
Property Type Single Family Home
Sub Type Villa
Listing Status Sold
Purchase Type For Sale
Square Footage 1,463 sqft
Price per Sqft $259
Subdivision Boulder Springs
MLS Listing ID 2472865
Sold Date 06/27/24
Style Traditional
Bedrooms 2
Full Baths 2
HOA Fees $220/mo
Originating Board hmls
Year Built 2021
Annual Tax Amount $5,769
Lot Size 8,351 Sqft
Acres 0.19171464
Property Description
Exceptional value! Unlike many of the new construction villas in the area, this home has a FULL BASEMENT with possibilities to expand the finished space. There is room for two more bedrooms, an additional living room and another bathroom (already stubbed for the bathroom) if you finish the basement. On the main floor- you will find an open and welcoming space. There is a carpeted front bedroom with a closet off of the entryway- perfect for an office or a guest room. Right next to the front bedroom, you will find a beautifully finished full bathroom featuring a tub/shower combo and tile floors. The kitchen has granite countertops, several stainless steel appliances, shaker style white cabinetry, a double basin black granite composite sink, and plenty of storage. The kitchen, eating area, and living room are all open to each other- creating a great layout for entertaining. The eating area features a beautiful light fixture and glass sliding doors that lead out to a covered patio. The living room has engineered hardwood flooring and a stone fireplace with a gas starter. This is one of the best lots in the townhouse section of the subdivision offering a larger span of greenspace out the backdoor. The primary bedroom has access to the patio, a bay window, neutral paint, a tray ceiling with wood beams, and newer carpet. The primary bathroom has a large vanity, extra cabinetry for storage, a spa-like shower and private restroom. Attached to the primary bathroom, there is a large walk-in closet that conveniently adjoins the laundry room. You will love the community- with access to a play area, some walking trails and a pool.
Location
State KS
County Johnson
Rooms
Other Rooms Entry, Fam Rm Gar Level, Fam Rm Main Level, Main Floor BR, Main Floor Master
Basement Full, Unfinished, Sump Pump
Interior
Interior Features Ceiling Fan(s), Kitchen Island
Heating Natural Gas
Cooling Electric
Flooring Carpet, Wood
Fireplaces Number 1
Fireplaces Type Family Room, Gas, Great Room
Fireplace Y
Appliance Dishwasher, Disposal, Microwave, Built-In Electric Oven, Stainless Steel Appliance(s)
Laundry Bedroom Level, Main Level
Exterior
Garage true
Garage Spaces 2.0
Amenities Available Play Area, Pool, Trail(s)
Roof Type Composition
Building
Lot Description Adjoin Greenspace, Level
Entry Level Ranch
Sewer City/Public
Water Public
Structure Type Other,Stone Trim
Schools
Elementary Schools Dayton Creek
Middle Schools Spring Hill
High Schools Spring Hill
School District Spring Hill
Others
HOA Fee Include Lawn Service,Snow Removal
Ownership Private
Acceptable Financing Cash, Conventional, FHA, VA Loan
Listing Terms Cash, Conventional, FHA, VA Loan
Special Listing Condition Standard
Read Less Info
Want to know what your home might be worth? Contact us for a FREE valuation!

Our team is ready to help you sell your home for the highest possible price ASAP







