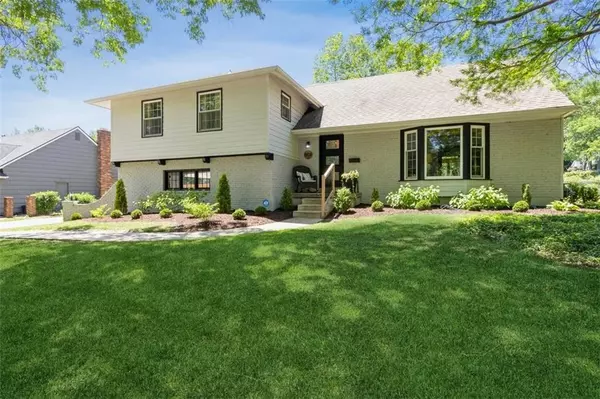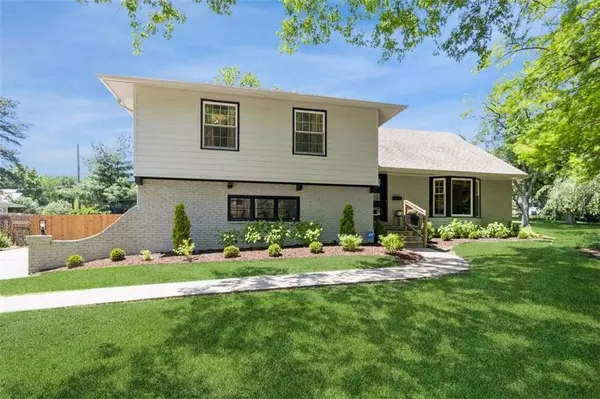$725,000
$725,000
For more information regarding the value of a property, please contact us for a free consultation.
4 Beds
3 Baths
2,351 SqFt
SOLD DATE : 06/28/2024
Key Details
Sold Price $725,000
Property Type Single Family Home
Sub Type Single Family Residence
Listing Status Sold
Purchase Type For Sale
Square Footage 2,351 sqft
Price per Sqft $308
Subdivision Corinth Hills
MLS Listing ID 2488849
Sold Date 06/28/24
Style Traditional
Bedrooms 4
Full Baths 2
Half Baths 1
HOA Fees $4/ann
Originating Board hmls
Year Built 1961
Annual Tax Amount $9,573
Lot Size 0.337 Acres
Acres 0.3374426
Property Description
Welcome home to Corinth Hills! This beautifully and fully updated home offers the best of Prairie Village charm with the modern amenities today’s market demands. You’ll love the gorgeous curb appeal as you pull up the well-established street and take in the fresh and well thought out landscaping. Enter to a functional and naturally light-filled space - large living and dining on the main floor with wallpaper and window treatments. Open kitchen offers island with seating, pantry, farmhouse sink, double ovens, stainless appliances, and window-views over the park-like backyard. Lower level family room with fireplace and charming built-ins has outdoor access and a powder room. Primary bedroom has walk-in closet and ensuite bathroom with double vanities. Large bedrooms offer room to sleep work or play. The showstopper is the addition of a large screened-in porch with vaulted ceilings and stone privacy wall (set up for a tv!) to expand your entertaining and living space. This space, with maintenance-free decking, overlooking undeveloped green space is the heart of the home. Beyond the porch, there is a hardscape area and fire pit. Views like this don’t come around often in PV! Lower level offers storage and laundry, double garage and plenty of driveway space. Newer siding and windows. A short, beautiful walk to the Corinth Shops, the PV library, Franklin and Meadowbrook park and schools. This one is hard to duplicate. Plan to see it quick!
Location
State KS
County Johnson
Rooms
Other Rooms Enclosed Porch, Entry, Recreation Room
Basement Concrete, Inside Entrance, Sump Pump
Interior
Interior Features Kitchen Island, Pantry
Heating Forced Air
Cooling Electric
Flooring Wood
Fireplaces Number 1
Fireplaces Type Family Room, Gas Starter
Fireplace Y
Appliance Dishwasher, Disposal
Laundry Dryer Hookup-Ele, In Basement
Exterior
Exterior Feature Sat Dish Allowed
Parking Features true
Garage Spaces 2.0
Fence Metal
Roof Type Composition
Building
Lot Description Adjoin Greenspace, Treed
Entry Level Side/Side Split
Sewer City/Public
Water Public
Structure Type Brick Veneer
Schools
Elementary Schools Briarwood
Middle Schools Indian Hills
High Schools Sm East
School District Shawnee Mission
Others
Ownership Private
Acceptable Financing Cash, Conventional
Listing Terms Cash, Conventional
Read Less Info
Want to know what your home might be worth? Contact us for a FREE valuation!

Our team is ready to help you sell your home for the highest possible price ASAP







