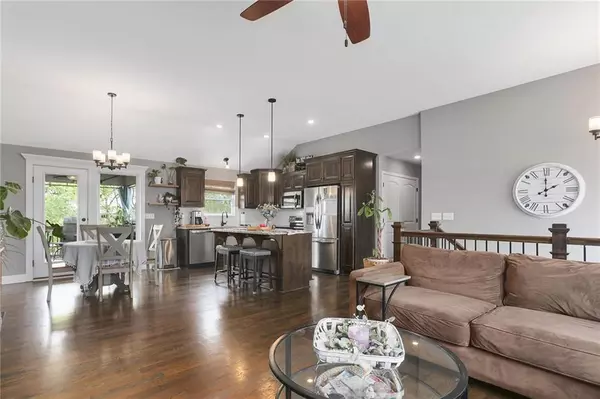$379,950
$379,950
For more information regarding the value of a property, please contact us for a free consultation.
3 Beds
3 Baths
1,807 SqFt
SOLD DATE : 06/28/2024
Key Details
Sold Price $379,950
Property Type Single Family Home
Sub Type Single Family Residence
Listing Status Sold
Purchase Type For Sale
Square Footage 1,807 sqft
Price per Sqft $210
Subdivision Cedar Wood
MLS Listing ID 2486509
Sold Date 06/28/24
Style Traditional
Bedrooms 3
Full Baths 2
Half Baths 1
HOA Fees $10/ann
Originating Board hmls
Year Built 2018
Annual Tax Amount $3,239
Lot Size 0.370 Acres
Acres 0.36999542
Property Description
What a perfect home, with an incredibly perfect backyard! But inside is delightful too! Charming entryway with beautiful wood banister. Dark hardwood throughout much of the home. The lovely living room features a fireplace, TV cutout, and ceiling fan. The Kitchen is amazing with stainless steel appliances, rich dark cabinets with lots of storage, modern lighting, and extra shelving. There is main floor laundry and a versatile closet that could be used as a coat closet or a pantry. Down the hall, you will find three carpeted bedrooms. The Primary bedroom has vaulted ceiling and a ceiling fan. Small double doors open into a spacious, soothing en suite. Here, you will find luxury and style with a fantastic walk-in closet, beautiful double sinks, modern faucets and lighting, a walk-in shower with a small bench seat, shelves, and frosted window. From the split-level entry going down, find a roomy rec room/family room with half bath and back door to the patio. Garage access is here as well, and the garage is huge with a large storage closet, shelving, a cabinet with storage, hooks, and a deep sink. For pet lovers, this space has a super bonus with a built-in pen/play area that has a doggie door to the outside fenced area of the backyard…and what a backyard it is! This is a spectacular place! Off the kitchen, the doors open to a two-tiered lighted deck with ceiling fan to keep you cool! Follow the steps all the way down to the patio, accessible through the basement walk-out, and you will see stone walkways and a gas firepit just ready for a cozy gathering. As if that isn’t enough, turn to look out on your property and see the enchanting creek with a board footbridge. Sit and swing on the wooden swing or climb to the small tree lookout. Such serenity waits for you in this lovely green space, just like something you would expect to see in a beautiful painting. The homes association provided and maintains a small park in the area.
Location
State MO
County Clay
Rooms
Other Rooms Entry, Fam Rm Gar Level, Main Floor BR, Main Floor Master
Basement Concrete, Finished, Walk Out
Interior
Interior Features Ceiling Fan(s), Kitchen Island, Pantry, Stained Cabinets, Vaulted Ceiling, Walk-In Closet(s)
Heating Forced Air
Cooling Electric
Flooring Carpet, Ceramic Floor, Wood
Fireplaces Number 1
Fireplaces Type Living Room
Fireplace Y
Appliance Dishwasher, Built-In Electric Oven, Stainless Steel Appliance(s)
Laundry In Hall, Main Level
Exterior
Garage true
Garage Spaces 2.0
Fence Wood
Roof Type Composition
Building
Lot Description City Lot, Stream(s), Treed
Entry Level Split Entry
Sewer City/Public
Water Public
Structure Type Stone Veneer,Wood Siding
Schools
School District Kearney
Others
HOA Fee Include Other
Ownership Private
Acceptable Financing Cash, Conventional, FHA, VA Loan
Listing Terms Cash, Conventional, FHA, VA Loan
Read Less Info
Want to know what your home might be worth? Contact us for a FREE valuation!

Our team is ready to help you sell your home for the highest possible price ASAP







