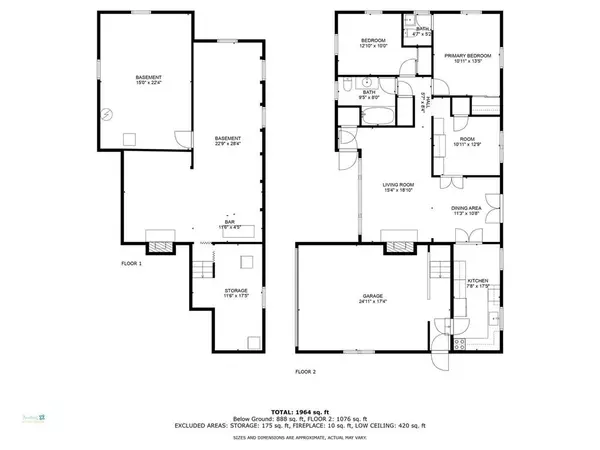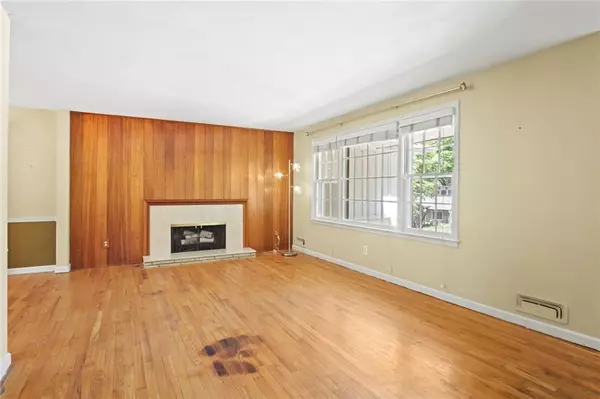$339,000
$339,000
For more information regarding the value of a property, please contact us for a free consultation.
3 Beds
2 Baths
1,872 SqFt
SOLD DATE : 07/01/2024
Key Details
Sold Price $339,000
Property Type Single Family Home
Sub Type Single Family Residence
Listing Status Sold
Purchase Type For Sale
Square Footage 1,872 sqft
Price per Sqft $181
Subdivision Prairie Fields
MLS Listing ID 2484198
Sold Date 07/01/24
Style Traditional
Bedrooms 3
Full Baths 1
Half Baths 1
HOA Fees $2/ann
Originating Board hmls
Year Built 1954
Annual Tax Amount $4,186
Lot Size 9,317 Sqft
Acres 0.21388888
Property Description
Charming Prairie Village ranch with great curb appeal and a flexible floor plan...3rd bedroom with built-ins, closet and 2 doors can be used as bedroom, family room, office...use your imagination! Primary bedroom has a half bath. Hall bath is generous size. Inside entrance to lower level leads to a large finished family room with brick fireplace and built in cabinet. LL also features a laundry/storage room plus additional storage room. Kitchen was updated within the last 10 years and has newer cabinets, pantry, eat in space, wine fridge and granite counter tops. Vintage stove in photos will be removed June 2. Living room features gorgeous Brazilian Mahogany paneling accented with a beautiful marble fireplace surround and hearth. Carpet has been removed to show wood floors that will need refinishing. Stairway to to lower level has a mudroom hall area and door to side of house and door to 2 car garage. Roof, HVAC, & water heater new in last 5.5 years. Great find! One family ownership since custom built in 1954!
Location
State KS
County Johnson
Rooms
Basement Concrete, Finished, Inside Entrance, Sump Pump
Interior
Interior Features Painted Cabinets, Pantry, Prt Window Cover
Heating Natural Gas
Cooling Electric
Flooring Vinyl, Wood
Fireplaces Number 2
Fireplaces Type Basement, Gas Starter, Living Room, Wood Burning
Equipment Fireplace Screen
Fireplace Y
Appliance Dishwasher, Humidifier, Refrigerator
Laundry In Basement
Exterior
Parking Features true
Garage Spaces 2.0
Fence Metal, Wood
Roof Type Composition
Building
Lot Description City Lot
Entry Level Ranch
Sewer City/Public
Water Public
Structure Type Brick Trim,Frame
Schools
Elementary Schools Tomahawk
Middle Schools Indian Hills
High Schools Sm East
School District Shawnee Mission
Others
Ownership Private
Acceptable Financing Cash, Conventional, FHA, VA Loan
Listing Terms Cash, Conventional, FHA, VA Loan
Read Less Info
Want to know what your home might be worth? Contact us for a FREE valuation!

Our team is ready to help you sell your home for the highest possible price ASAP







