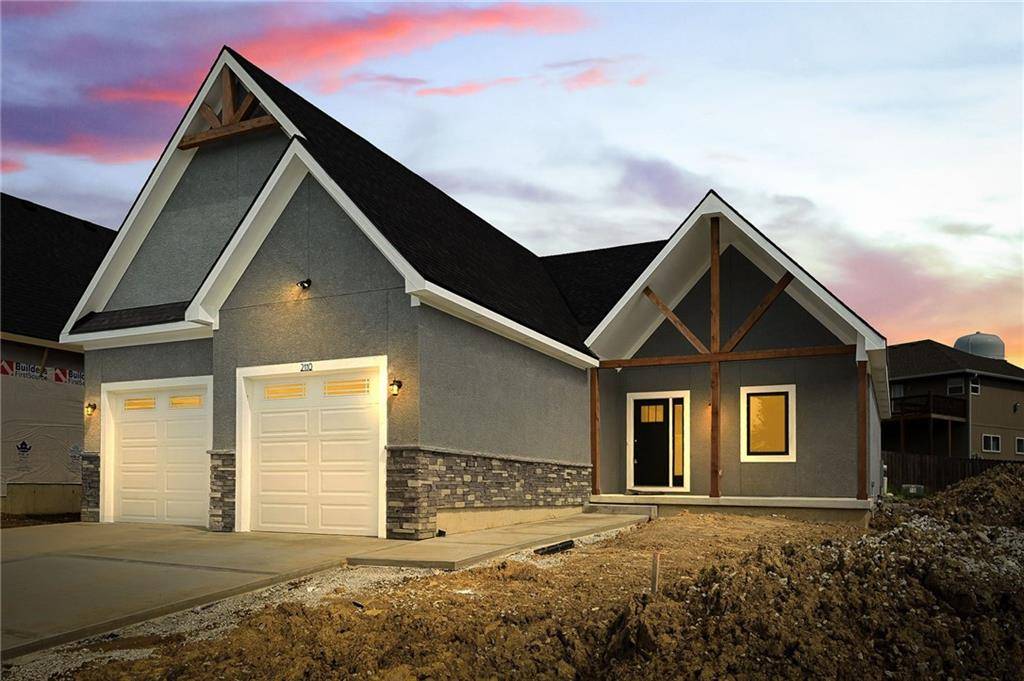$425,000
$425,000
For more information regarding the value of a property, please contact us for a free consultation.
3 Beds
2 Baths
1,809 SqFt
SOLD DATE : 07/03/2024
Key Details
Sold Price $425,000
Property Type Single Family Home
Sub Type Single Family Residence
Listing Status Sold
Purchase Type For Sale
Square Footage 1,809 sqft
Price per Sqft $234
Subdivision Chateau Place
MLS Listing ID 2475830
Sold Date 07/03/24
Style Contemporary,French
Bedrooms 3
Full Baths 2
HOA Fees $45/mo
Year Built 2024
Annual Tax Amount $3,875
Lot Size 6,600 Sqft
Acres 0.15151516
Property Sub-Type Single Family Residence
Source hmls
Property Description
Don't wait all summer for new construction, this house is move in ready. This upscale 3 bedroom, 2.5 bath brand new house with multiple upgrades is a must see! Wood floors, ceramic tile, 9 foot ceilings throughout with vaulted family room/kitchen and master bedroom, make this luxury house a home owners dream. You will love the exclusive gated community which features life in the French Countryside with an updated feel. The attention to detail, quality materials and stylish design are hard to miss. Open floor plan family room boasts a cozy fireplace ready for entertaining. Full basement with 2 egress windows and pre-plumbed bath ready for buyers to finish. Up and coming part of Raymore; will sell fast. This home will be completed before closing so don't wait. Schedule a showing and see this one of a kind, gorgeous house today!
Location
State MO
County Cass
Rooms
Other Rooms Mud Room
Basement Concrete, Egress Window(s), Full, Unfinished
Interior
Interior Features Ceiling Fan(s), Custom Cabinets, Kitchen Island, Painted Cabinets, Pantry, Vaulted Ceiling, Walk-In Closet(s)
Heating Forced Air
Cooling Electric
Flooring Carpet, Ceramic Floor, Wood
Fireplaces Number 1
Fireplaces Type Gas, Great Room
Fireplace Y
Appliance Cooktop, Dishwasher, Disposal, Exhaust Hood, Microwave, Gas Range
Laundry Bedroom Level, Dryer Hookup-Ele
Exterior
Parking Features true
Garage Spaces 2.0
Roof Type Composition
Building
Lot Description City Limits, City Lot, Cul-De-Sac
Entry Level Ranch
Sewer City/Public
Water Public
Structure Type Stone Veneer,Stucco & Frame
Schools
Elementary Schools Timber Creek
Middle Schools Raymore-Peculiar East
High Schools Raymore-Peculiar
School District Raymore-Peculiar
Others
HOA Fee Include Street
Ownership Other
Acceptable Financing Cash, Conventional, FHA, USDA Loan, VA Loan
Listing Terms Cash, Conventional, FHA, USDA Loan, VA Loan
Read Less Info
Want to know what your home might be worth? Contact us for a FREE valuation!

Our team is ready to help you sell your home for the highest possible price ASAP







