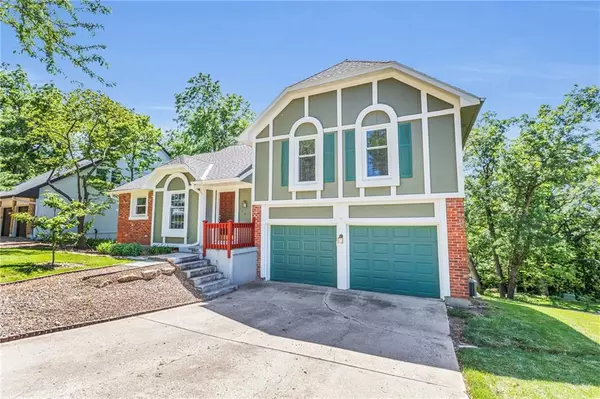$340,000
$340,000
For more information regarding the value of a property, please contact us for a free consultation.
3 Beds
3 Baths
2,180 SqFt
SOLD DATE : 07/03/2024
Key Details
Sold Price $340,000
Property Type Single Family Home
Sub Type Single Family Residence
Listing Status Sold
Purchase Type For Sale
Square Footage 2,180 sqft
Price per Sqft $155
Subdivision Northwest Woods
MLS Listing ID 2482125
Sold Date 07/03/24
Style Traditional
Bedrooms 3
Full Baths 2
Half Baths 1
Originating Board hmls
Year Built 1977
Annual Tax Amount $4,003
Lot Size 10,471 Sqft
Acres 0.24038108
Property Description
Wonderful family home in the highly sought after Northwest Woods subdivision. This well maintained home offers 3 spacious bedrooms and 3 full baths. Recent updates include exterior paint, huge deck that expands the majority of the back of the home, thermal windows and patio doors, hot water heater, microwave, sewer line replacement ,rolled roofing, gutters, downspouts and more! You'll love the space in this gem with 2 main living areas; the family room with a gas fireplace and a rec room on the lower level. The basement level offers a spa room (the equipment needs servicing) or remove it and turn into an office and view the gorgeous backyard that opens to greenspace. All appliances stay including the washer and dryer! Move in and enjoy or bring your imagination and update to create your dream home! Investor seller prefers to sell AS IS.
Location
State KS
County Johnson
Rooms
Other Rooms Balcony/Loft, Recreation Room, Sauna
Basement Finished, Full, Walk Out
Interior
Interior Features Ceiling Fan(s), Sauna, Vaulted Ceiling, Walk-In Closet(s), Whirlpool Tub
Heating Forced Air
Cooling Electric
Flooring Carpet, Ceramic Floor, Vinyl
Fireplaces Number 1
Fireplaces Type Family Room, Gas
Fireplace Y
Appliance Dishwasher, Disposal, Dryer, Microwave, Built-In Electric Oven, Washer
Laundry In Basement
Exterior
Garage true
Garage Spaces 2.0
Roof Type Composition
Building
Lot Description City Lot, Treed
Entry Level Tri Level
Sewer City/Public
Water Public
Structure Type Brick Trim,Stucco
Schools
Elementary Schools Benninghoven
Middle Schools Trailridge
High Schools Sm Northwest
School District Shawnee Mission
Others
Ownership Investor
Acceptable Financing Cash, Conventional, FHA, VA Loan
Listing Terms Cash, Conventional, FHA, VA Loan
Special Listing Condition As Is
Read Less Info
Want to know what your home might be worth? Contact us for a FREE valuation!

Our team is ready to help you sell your home for the highest possible price ASAP







