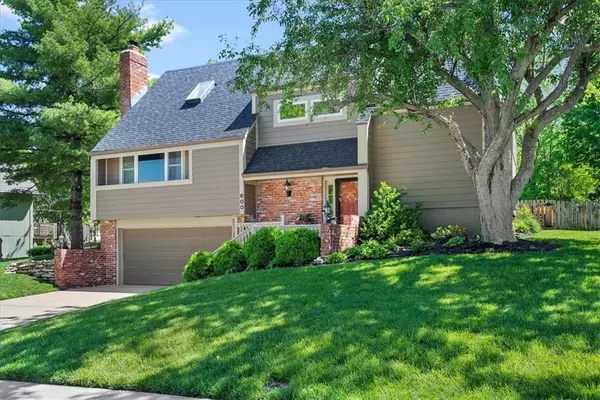$350,000
$350,000
For more information regarding the value of a property, please contact us for a free consultation.
4 Beds
2 Baths
1,720 SqFt
SOLD DATE : 07/05/2024
Key Details
Sold Price $350,000
Property Type Single Family Home
Sub Type Single Family Residence
Listing Status Sold
Purchase Type For Sale
Square Footage 1,720 sqft
Price per Sqft $203
Subdivision Persimmon Hill
MLS Listing ID 2482337
Sold Date 07/05/24
Bedrooms 4
Full Baths 2
Originating Board hmls
Year Built 1980
Annual Tax Amount $3,998
Lot Size 8,712 Sqft
Acres 0.2
Property Description
You definitely don’t want to waste a minute getting in to see this light and airy home in sought-after Persimmon Hill! An atypical split level plan, this home is laid out in such a way that it provides a very open feeling from the living room to the dining room and kitchen, which was fully renovated in 2018. The primary bedroom is on this level as well. You’ll head upstairs to three more bedrooms, a bathroom and open hallway that overlooks the living room below. The finished basement area can serve as an additional living space, exercise room, office, you name it. There is also room in the furnace area on this level for an additional ½ bath to be put in should you desire. Additional storage provided with the storage shed in the backyard, which remains with the property.
The amazing large backyard will be your oasis every spring, summer and fall, where you’ll enjoy the peaceful gazebo, covered patio, firepit area and HOT TUB or perhaps doing some gardening in the raised garden bed. OR, head right across the street to start enjoying the MANY amenities of Persimmon Hill. Right across the street you’ll find one of 3 pools and tennis courts but it doesn’t stop there! Within this community you will also find pickleball, volleyball, walking trails, playgrounds, and a private fishing lake. Elementary and middle schools are just around the corner, and new Olathe West is a mere 2 minute drive away. Drive a mere ½ mile to the newly renovated Olathe Lake, and within walking distance are the new Cedar Niles Park & walking trails. This is the one you’ve been waiting for, so don’t dally!!!
Location
State KS
County Johnson
Rooms
Basement Finished
Interior
Heating Natural Gas
Cooling Electric
Fireplaces Number 1
Fireplace Y
Exterior
Parking Features true
Garage Spaces 2.0
Roof Type Composition
Building
Entry Level Split Entry
Water Public
Structure Type Brick Trim,Wood Siding
Schools
Elementary Schools Prairie Center
Middle Schools Mission Trail
High Schools Olathe West
School District Olathe
Others
Ownership Private
Acceptable Financing Cash, Conventional, FHA, USDA Loan, VA Loan
Listing Terms Cash, Conventional, FHA, USDA Loan, VA Loan
Read Less Info
Want to know what your home might be worth? Contact us for a FREE valuation!

Our team is ready to help you sell your home for the highest possible price ASAP







