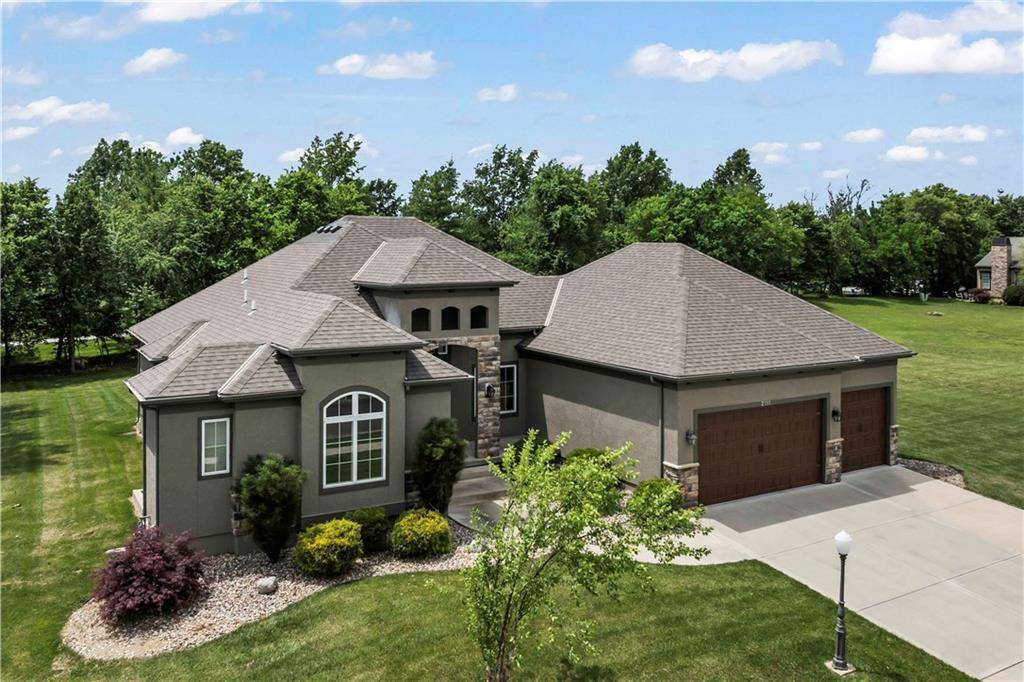$669,000
$669,000
For more information regarding the value of a property, please contact us for a free consultation.
4 Beds
3 Baths
3,824 SqFt
SOLD DATE : 07/05/2024
Key Details
Sold Price $669,000
Property Type Single Family Home
Sub Type Single Family Residence
Listing Status Sold
Purchase Type For Sale
Square Footage 3,824 sqft
Price per Sqft $174
Subdivision Chateau Place
MLS Listing ID 2492199
Sold Date 07/05/24
Style Traditional
Bedrooms 4
Full Baths 3
HOA Fees $45/mo
Year Built 2017
Annual Tax Amount $7,627
Lot Size 0.730 Acres
Acres 0.73
Property Sub-Type Single Family Residence
Source hmls
Property Description
Pristine Reverse 1.5 Story situated on 4 Lots (.73 acres) complete with Outdoor Oasis! Open Floor plan with Designer Upgrades Galore. Gourmet Kitchen boasts Bosch appliances, Custom Cabinetry, Granite Counters, Large Island, Walk-in Pantry & Dining area that leads into Great Room w/See through Stone Fireplace. Stunning Master Suite features Spa-like bath & Large Walk-in Closet. Main Level also offers 2nd Bedroom/Office, Full Bath, Laundry & Mudroom. Finished Lower Level has spacious Rec Room w/Wet Bar, 3 Bedrooms (1 non-conforming) and Full Bath. Enjoy your own Outdoor Oasis within the comfort of the fenced backyard! This Entertainers Paradise feels like a resort featuring Heated Inground Pool, Built-in Hot Tub, Fountains, Firepit, Screened-In Covered Deck and Lush Landscaping backing to Greenspace. Home also offers Inground Sprinkler System & 4 Car tandem Garage.
Location
State MO
County Cass
Rooms
Other Rooms Breakfast Room, Great Room, Main Floor BR, Main Floor Master, Recreation Room
Basement Daylight, Finished, Full
Interior
Interior Features Ceiling Fan(s), Custom Cabinets, Kitchen Island, Pantry, Vaulted Ceiling, Walk-In Closet(s), Wet Bar, Whirlpool Tub
Heating Natural Gas
Cooling Electric
Flooring Carpet, Tile, Wood
Fireplaces Number 1
Fireplaces Type Gas Starter, Great Room, Other, See Through
Equipment Back Flow Device
Fireplace Y
Appliance Cooktop, Dishwasher, Disposal, Exhaust Hood, Microwave, Gas Range, Stainless Steel Appliance(s)
Laundry Laundry Room, Main Level
Exterior
Exterior Feature Firepit, Hot Tub
Parking Features true
Garage Spaces 4.0
Fence Metal, Privacy
Pool Inground
Roof Type Composition
Building
Lot Description Adjoin Greenspace, Sprinkler-In Ground, Treed
Entry Level Reverse 1.5 Story
Sewer City/Public
Water Public
Structure Type Stone Trim,Stucco & Frame
Schools
Elementary Schools Timber Creek
Middle Schools Raymore-Peculiar East
High Schools Raymore-Peculiar
School District Raymore-Peculiar
Others
Ownership Private
Acceptable Financing Cash, Conventional, VA Loan
Listing Terms Cash, Conventional, VA Loan
Read Less Info
Want to know what your home might be worth? Contact us for a FREE valuation!

Our team is ready to help you sell your home for the highest possible price ASAP







