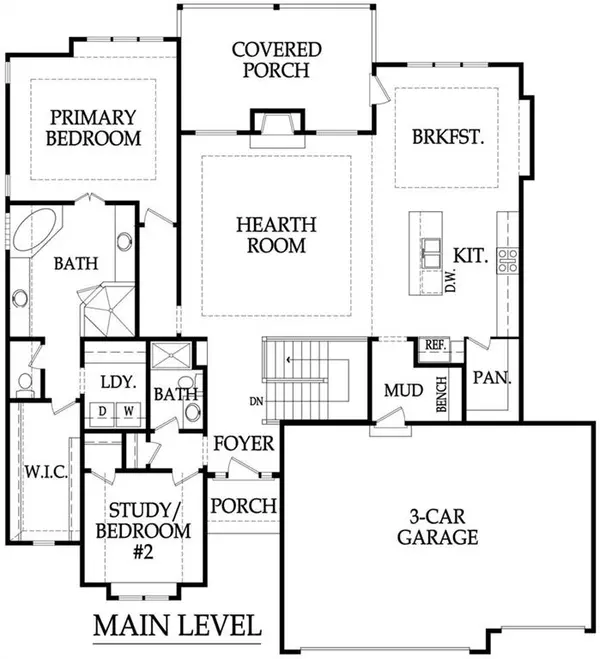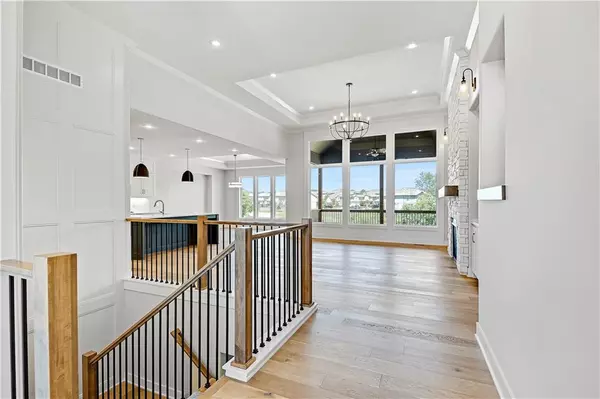$749,950
$749,950
For more information regarding the value of a property, please contact us for a free consultation.
4 Beds
3 Baths
2,943 SqFt
SOLD DATE : 06/17/2024
Key Details
Sold Price $749,950
Property Type Single Family Home
Sub Type Single Family Residence
Listing Status Sold
Purchase Type For Sale
Square Footage 2,943 sqft
Price per Sqft $254
Subdivision Cedar Ridge Reserve
MLS Listing ID 2487814
Sold Date 06/17/24
Style Craftsman
Bedrooms 4
Full Baths 3
HOA Fees $50/ann
Originating Board hmls
Annual Tax Amount $6,500
Lot Size 10,086 Sqft
Acres 0.2315427
Property Description
INCREDIBLE LOCATION, ADJACENT TO 1.8 ACRE PRIVATE PARK IN CEDAR RIDGE RESERVE COMMUNITY! MOVE-IN-READY! Bright and Airy Reverse 1.5 story JEFFERSON EX plan by Bickimer Homes! Spacious Great Room featuring Box Vault Ceiling with Awesome Built-In Shelves and Floor-to-Ceiling Stone Fireplace. High-end Finishes in this Lovely Home, Quartz Counters in the Kitchen, Herringbone design Tiled backsplash, HUGE Walk-In Pantry, Stainless Appliances, Tiled Baths, Wood Floors on most of Main Level, True Mud Room. Laundry on each level! Finished Walk-Out Lower Level Features 2 Bedrooms, Full Bath, an Expansive Rec Room including a Wetbar with Granite Counter and Built-In’s, perfect for entertaining! Nestled between Olathe Northwest High School and Stone Pillar Winery. 1 of 3 Final New Homes in the Highly Sought after Cedar Ridge Reserve community! Please call listing agent, Kelsey Patterson 913-271-6240, for more information. Square footage and Taxes are estimated.
Location
State KS
County Johnson
Rooms
Other Rooms Family Room, Great Room, Main Floor BR, Main Floor Master
Basement Basement BR, Finished, Inside Entrance, Walk Out
Interior
Interior Features Ceiling Fan(s), Custom Cabinets, Kitchen Island, Pantry, Walk-In Closet(s)
Heating Forced Air
Cooling Electric
Flooring Carpet, Tile, Wood
Fireplaces Number 1
Fireplaces Type Gas, Great Room
Fireplace Y
Appliance Cooktop, Dishwasher, Disposal, Exhaust Hood, Humidifier, Microwave, Built-In Electric Oven
Laundry Bedroom Level, Lower Level
Exterior
Parking Features true
Garage Spaces 3.0
Amenities Available Play Area
Roof Type Composition
Building
Lot Description City Lot, Cul-De-Sac, Sprinkler-In Ground
Entry Level Reverse 1.5 Story
Sewer City/Public
Water Public
Structure Type Frame
Schools
Elementary Schools Meadow Lane
Middle Schools Prairie Trail
High Schools Olathe Northwest
School District Olathe
Others
Ownership Private
Acceptable Financing Cash, Conventional, FHA, VA Loan
Listing Terms Cash, Conventional, FHA, VA Loan
Read Less Info
Want to know what your home might be worth? Contact us for a FREE valuation!

Our team is ready to help you sell your home for the highest possible price ASAP







