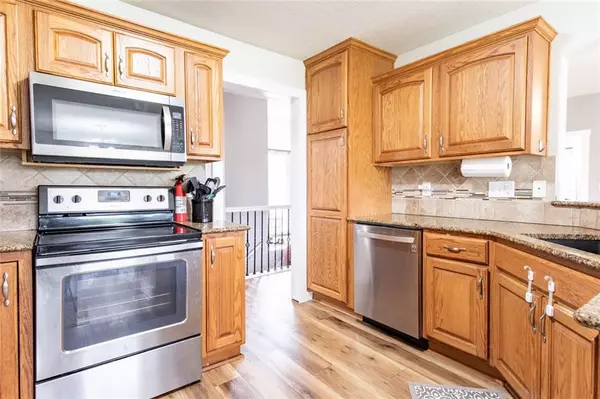$345,000
$345,000
For more information regarding the value of a property, please contact us for a free consultation.
4 Beds
3 Baths
2,615 SqFt
SOLD DATE : 07/08/2024
Key Details
Sold Price $345,000
Property Type Single Family Home
Sub Type Single Family Residence
Listing Status Sold
Purchase Type For Sale
Square Footage 2,615 sqft
Price per Sqft $131
MLS Listing ID 2490228
Sold Date 07/08/24
Bedrooms 4
Full Baths 3
Originating Board hmls
Year Built 2005
Annual Tax Amount $4,969
Lot Size 8,960 Sqft
Acres 0.20569329
Lot Dimensions sqft
Property Description
Welcome to your dream home, a stunning property that is a testament to meticulous maintenance and tasteful updates. This exceptional residence boasts 4 bedrooms and 3 modern bathrooms, ensuring ample space. Step inside to discover a home bathed in beautiful natural light, highlighting the recent full updating of the upstairs area. Every corner of this property speaks of attention to detail, from the sleek new fixtures and flooring to the fresh, inviting paint throughout. This home seamlessly blends comfort with style, promising a living experience that is both luxurious and cozy. The fully finished basement introduces an additional layer of functionality and flair, featuring an expansive new bedroom with a convenient egress window and a large, fully updated bathroom. These meticulous enhancements cater not only to comfort but also to the peace of mind that comes with knowing the major mechanicals have been recently updated. Living here means enjoying spaces designed for relaxing and grand entertaining. The property's convenient location further elevates its appeal, offering easy access to Topeka and major highways, placing you just a short drive away from shopping, dining, and entertainment options. Move-in ready. From the moment you walk through the door, you'll be enveloped in a serene atmosphere that feels like a step into a personal haven. Don't miss the opportunity to make 4441 SW Colly Creek Dr your own.
Location
State KS
County Shawnee
Rooms
Basement Egress Window(s), Finished
Interior
Heating Forced Air
Cooling Electric
Flooring Carpet, Vinyl
Fireplaces Number 1
Fireplaces Type Family Room
Fireplace Y
Appliance Dishwasher, Microwave, Built-In Electric Oven
Laundry Laundry Room
Exterior
Garage true
Garage Spaces 2.0
Roof Type Composition
Building
Lot Description City Limits
Entry Level Ranch
Sewer City/Public
Water City/Public - Verify
Structure Type Brick & Frame
Schools
School District Topeka
Others
Ownership Private
Acceptable Financing Cash, Conventional, FHA, VA Loan
Listing Terms Cash, Conventional, FHA, VA Loan
Read Less Info
Want to know what your home might be worth? Contact us for a FREE valuation!

Our team is ready to help you sell your home for the highest possible price ASAP







