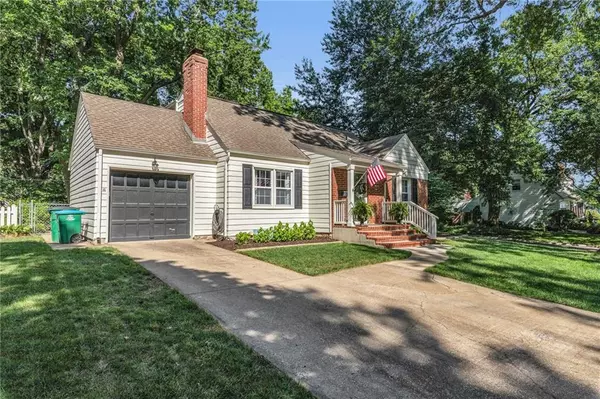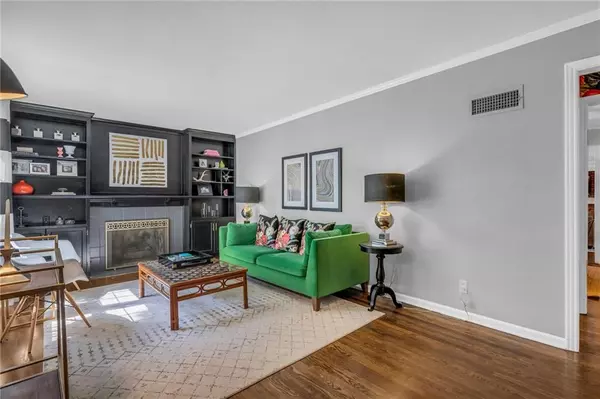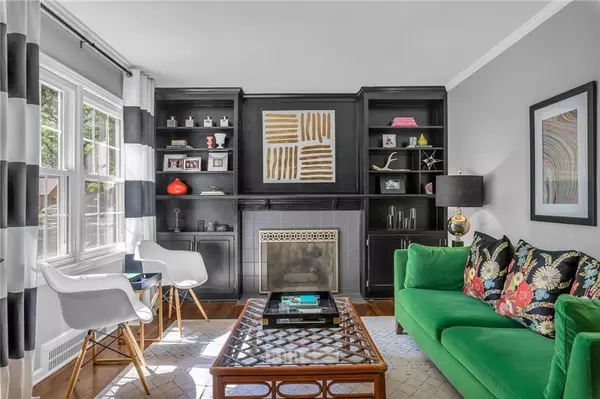$425,000
$425,000
For more information regarding the value of a property, please contact us for a free consultation.
3 Beds
2 Baths
2,061 SqFt
SOLD DATE : 07/03/2024
Key Details
Sold Price $425,000
Property Type Single Family Home
Sub Type Single Family Residence
Listing Status Sold
Purchase Type For Sale
Square Footage 2,061 sqft
Price per Sqft $206
Subdivision Roe Manor Heights
MLS Listing ID 2493769
Sold Date 07/03/24
Style Traditional
Bedrooms 3
Full Baths 2
Originating Board hmls
Year Built 1948
Annual Tax Amount $4,970
Lot Size 7,521 Sqft
Acres 0.1726584
Lot Dimensions 109x64x113x71 +/-
Property Description
Nestled in the charming City of Roeland Park, known for its traditional architecture ranging from colonial to Cape Cod, this home exudes classic appeal amidst mature, tree-lined streets. Brick-lined steps lead up to a covered front porch, inviting you into a breezeway entry or foyer. To the left, the living room features a tile surround hearth and a picture window overlooking the lush front yard. Flanked by decorative shelves, the fireplace adds a cozy touch to this space. Wood floors extend throughout the home, except in the bathrooms, where you will find tile flooring. Straight ahead from the foyer, the formal dining room awaits, perfect for hosting gatherings. The kitchen, located to the left of the dining room, boasts stainless steel appliances, including a gas stove, microwave, refrigerator, and dishwasher. An octagonal marble backsplash, goose neck faucet, and a window above the sink overlooking the paver patio and fenced backyard enhance its charm. A decorative shelf adds a touch of elegance. The family room, situated at the back of the home, features a masonry fireplace flanked by decorative bookshelves and a door leading to the paver patio. Wood blinds add a touch of sophistication. Two spacious main-level bedrooms share a hall bath with tile flooring and a shower-tub combination. Walk up the wood stairs, adorned with a decorative runner carpet, to the expansive owner suite. This serene retreat includes dual walk-in closets, wood blinds, and an en suite bath with tile flooring and a shower. This home was proudly featured in the magazine "KC | The Journal of America's Greatest City," highlighting its exceptional blend of classic charm and modern amenities.
Location
State KS
County Johnson
Rooms
Other Rooms Family Room, Main Floor BR, Recreation Room
Basement Finished, Full, Partial, Stone/Rock
Interior
Interior Features Ceiling Fan(s), Walk-In Closet(s)
Heating Forced Air
Cooling Electric
Flooring Tile, Wood
Fireplaces Number 1
Fireplaces Type Gas, Living Room
Fireplace Y
Appliance Dishwasher, Disposal, Dryer, Microwave, Refrigerator, Gas Range, Washer
Laundry In Basement, Laundry Room
Exterior
Exterior Feature Storm Doors
Garage true
Garage Spaces 1.0
Fence Metal
Roof Type Composition
Building
Lot Description City Lot, Corner Lot, Treed
Entry Level 1.5 Stories,2 Stories
Sewer City/Public
Water Public
Structure Type Brick Trim,Wood Siding
Schools
Elementary Schools Roesland
Middle Schools Hocker Grove
High Schools Sm North
School District Shawnee Mission
Others
HOA Fee Include Curbside Recycle,Trash
Ownership Private
Acceptable Financing Cash, Conventional, FHA, VA Loan
Listing Terms Cash, Conventional, FHA, VA Loan
Read Less Info
Want to know what your home might be worth? Contact us for a FREE valuation!

Our team is ready to help you sell your home for the highest possible price ASAP







