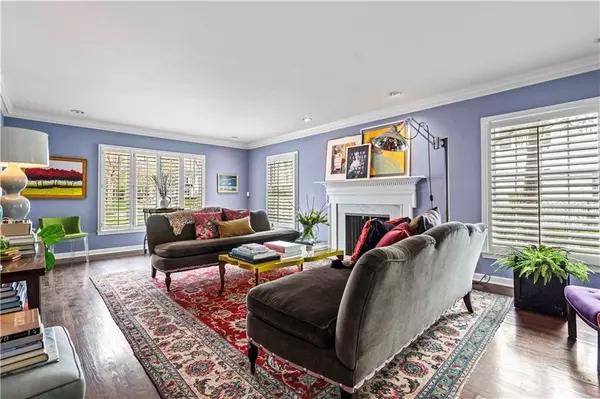$1,750,000
$1,750,000
For more information regarding the value of a property, please contact us for a free consultation.
4 Beds
5 Baths
4,316 SqFt
SOLD DATE : 07/10/2024
Key Details
Sold Price $1,750,000
Property Type Single Family Home
Sub Type Single Family Residence
Listing Status Sold
Purchase Type For Sale
Square Footage 4,316 sqft
Price per Sqft $405
Subdivision Indian Hills
MLS Listing ID 2477646
Sold Date 07/10/24
Style Traditional
Bedrooms 4
Full Baths 4
Half Baths 1
HOA Fees $3/ann
Originating Board hmls
Year Built 1938
Annual Tax Amount $16,694
Lot Size 0.467 Acres
Acres 0.4674013
Lot Dimensions 100X207X98X205
Property Description
Welcome to your dream home in Mission Hills! Nestled on one of the most coveted streets, this stunning property boasts first floor formal living and dining areas, while the second floor offers generously sized bedrooms perfect for relaxation and comfort. Step out from the master and one of the secondary bedrooms onto the whimsical front balcony and soak in the picturesque views.
Indulge in luxury with a huge master suite offering ample space and tranquility. Built-ins throughout the home add both style and functionality. The kitchen is a chef's delight, equipped with high-end appliances and elegant marble countertops. Experience true comfort with timeless and pristine bathrooms featuring heated floors in all full baths. The finished walkout lower level offers tons of storage space and versatility for your family’s needs.
Immerse yourself in the beauty of the landscaped gardens, complete with an incredible shed with water and electrical that offers endless possibilities. The oversized lot provides endless possibilities for outdoor enjoyment.
Entertain guests effortlessly in the wonderful screened porch or unwind by the outdoor fireplace on the great patio area. This home offers the perfect blend of luxury, comfort, and convenience. Don't miss the opportunity to make it yours!
Location
State KS
County Johnson
Rooms
Other Rooms Formal Living Room, Recreation Room
Basement Finished, Sump Pump, Walk Out
Interior
Interior Features Kitchen Island
Heating Forced Air
Cooling Electric
Flooring Tile, Wood
Fireplaces Number 2
Fireplaces Type Living Room, Other
Fireplace Y
Appliance Dishwasher, Disposal, Humidifier, Refrigerator, Gas Range
Laundry Bedroom Level, In Basement
Exterior
Parking Features true
Garage Spaces 2.0
Fence Wood
Roof Type Composition
Building
Lot Description City Lot, Sprinkler-In Ground
Entry Level 2 Stories
Sewer City/Public
Water Public
Structure Type Frame
Schools
Elementary Schools Prairie
Middle Schools Indian Hills
High Schools Sm East
School District Shawnee Mission
Others
HOA Fee Include Curbside Recycle,Trash
Ownership Private
Acceptable Financing Cash, Conventional
Listing Terms Cash, Conventional
Read Less Info
Want to know what your home might be worth? Contact us for a FREE valuation!

Our team is ready to help you sell your home for the highest possible price ASAP







