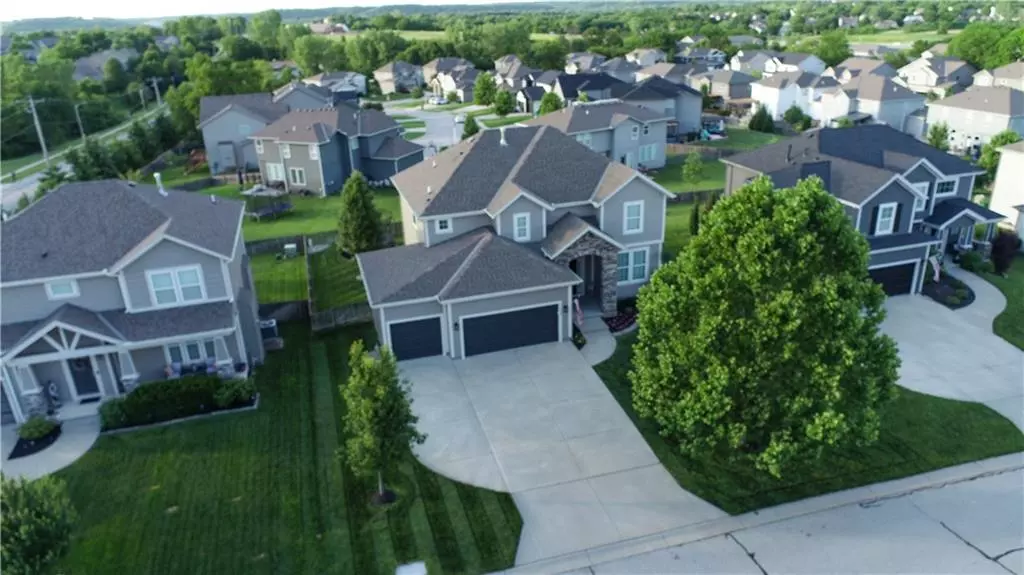$525,000
$525,000
For more information regarding the value of a property, please contact us for a free consultation.
4 Beds
5 Baths
3,500 SqFt
SOLD DATE : 07/10/2024
Key Details
Sold Price $525,000
Property Type Single Family Home
Sub Type Single Family Residence
Listing Status Sold
Purchase Type For Sale
Square Footage 3,500 sqft
Price per Sqft $150
Subdivision Highland Ridge Crossing
MLS Listing ID 2489481
Sold Date 07/10/24
Style Traditional
Bedrooms 4
Full Baths 4
Half Baths 1
HOA Fees $37/ann
Originating Board hmls
Year Built 2016
Annual Tax Amount $6,052
Lot Size 9,147 Sqft
Acres 0.21
Property Description
BACK on Market Due to Buyer backing out, no fault to seller, no inspections done.
Welcome to an outdoor oasis, a nice size deck with stairs that leads you to a large patio, amazing outdoor lighting and trees with a fence to offer privacy and tranquility. This spacious home invites you to indulge in the perfect blend of comfort, luxury, and functionality. Step onto the inviting front porch and immerse yourself in the peaceful ambiance of the neighborhood, while still enjoying easy access to nearby highways for seamless commuting. The main level of this home boasts an abundance of desirable features, including a large island, white cabinets, walk in panty. Upgraded light fixtures throughout home, and hardwood floors offer a clean classic look. Formal dining room that is perfect for entertaining and living room that has plenty of natural light due to the wall of windows.
Upper level offers a nice size primary with spa like bathroom, walk in shower with dual shower heads. A closet for days that leads directly into the laundry room. 3 additional bedrooms with a jack/jill bathroom and a bedroom with private bathroom perfect for guest or children.
Descend to the finished lower level, where entertainment possibilities abound. Discover a full bar, full bathroom and another living room perfect for fall football games. Home is location in the Mill Valley High School district and, ensuring a lifestyle of leisure and convenience. House was painted in August of 2023 and natural gas fire pit in backyard. Don't miss out on the opportunity this home is going to go fast.
Location
State KS
County Johnson
Rooms
Other Rooms Breakfast Room, Entry, Fam Rm Main Level, Mud Room
Basement Concrete, Egress Window(s), Finished
Interior
Interior Features Custom Cabinets, Kitchen Island, Pantry, Prt Window Cover, Vaulted Ceiling, Walk-In Closet(s), Wet Bar, Whirlpool Tub
Heating Natural Gas
Cooling Electric
Flooring Carpet, Wood
Fireplaces Number 1
Fireplaces Type Living Room
Fireplace Y
Appliance Dishwasher, Disposal, Microwave, Built-In Electric Oven, Free-Standing Electric Oven, Stainless Steel Appliance(s)
Laundry Bedroom Level
Exterior
Exterior Feature Storm Doors
Garage true
Garage Spaces 3.0
Roof Type Composition
Building
Entry Level 2 Stories
Sewer City/Public
Water Public
Structure Type Wood Siding
Schools
Elementary Schools Belmont
Middle Schools Mill Creek
High Schools Mill Valley
School District De Soto
Others
Ownership Private
Acceptable Financing Cash, Conventional, FHA, VA Loan
Listing Terms Cash, Conventional, FHA, VA Loan
Read Less Info
Want to know what your home might be worth? Contact us for a FREE valuation!

Our team is ready to help you sell your home for the highest possible price ASAP







