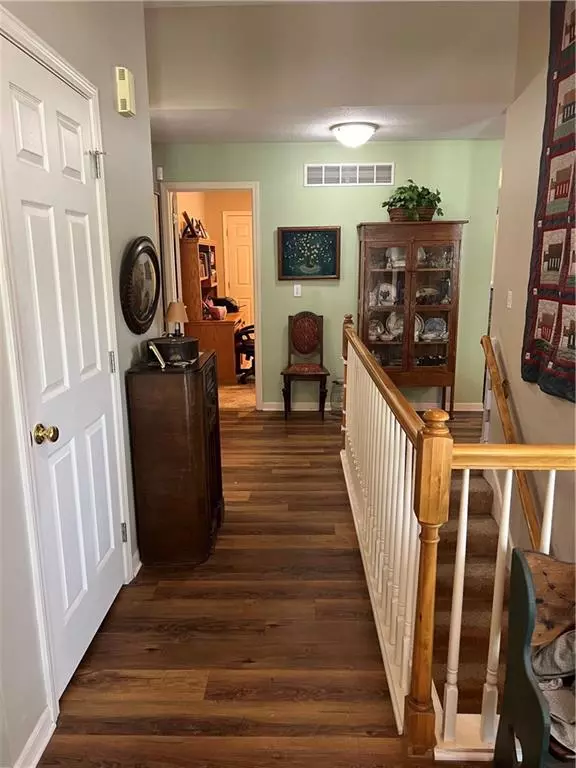$380,000
$380,000
For more information regarding the value of a property, please contact us for a free consultation.
3 Beds
3 Baths
3,051 SqFt
SOLD DATE : 07/12/2024
Key Details
Sold Price $380,000
Property Type Single Family Home
Sub Type Single Family Residence
Listing Status Sold
Purchase Type For Sale
Square Footage 3,051 sqft
Price per Sqft $124
Subdivision Estates Of Prairie Haven
MLS Listing ID 2490316
Sold Date 07/12/24
Bedrooms 3
Full Baths 3
HOA Fees $40/ann
Originating Board hmls
Year Built 1999
Annual Tax Amount $4,091
Lot Size 7,649 Sqft
Acres 0.17559688
Property Description
Beautiful ranch home, that truly feels like home! The minute you walk in, you will be captivated by the open family room with vaulted ceilings. For an elegant touch there are stained glass windows above the tall picture windows which lets in a ton of natural light. The heart of the home features an eat-in kitchen that leads into an inviting covered porch. This is the perfect place for your morning coffee & is such a tranquil setting to relax. It can also serve as a fun place to sit and visit when you have those larger gatherings. This screened-in porch is a great indoor/outdoor feature! This home has a finished basement that includes a 4th non-conforming bedroom & full bath. So it's perfect for those weekend guests. The basement has a rec room with a wall of built-in book shelves, large storage room, along with multiple other storage spaces. With the master bedroom and the laundry on the main floor, this home truly has it all!
Location
State KS
County Johnson
Rooms
Other Rooms Enclosed Porch, Family Room, Main Floor BR, Main Floor Master
Basement Finished, Full
Interior
Heating Heat Pump
Cooling Electric
Flooring Carpet
Fireplaces Number 1
Fireplace Y
Laundry Bedroom Level
Exterior
Garage true
Garage Spaces 2.0
Roof Type Composition
Parking Type Attached, Garage Faces Front
Building
Entry Level Ranch
Sewer City/Public
Water Public
Structure Type Frame,Wood Siding
Schools
Elementary Schools Millbrooke
Middle Schools Summit Trail
High Schools Olathe Northwest
School District Olathe
Others
Ownership Private
Acceptable Financing Cash, Conventional, FHA, VA Loan
Listing Terms Cash, Conventional, FHA, VA Loan
Read Less Info
Want to know what your home might be worth? Contact us for a FREE valuation!

Our team is ready to help you sell your home for the highest possible price ASAP







