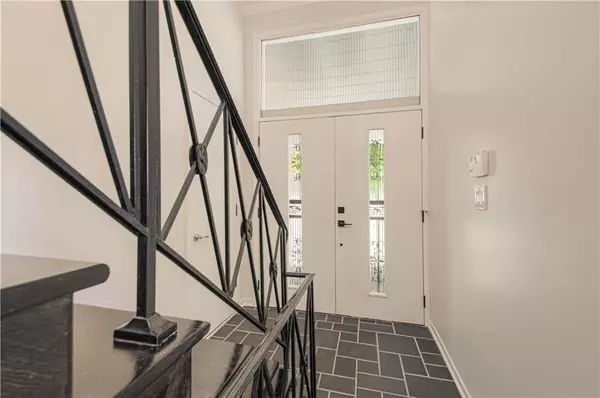$275,000
$275,000
For more information regarding the value of a property, please contact us for a free consultation.
3 Beds
4 Baths
2,810 SqFt
SOLD DATE : 07/09/2024
Key Details
Sold Price $275,000
Property Type Multi-Family
Sub Type Townhouse
Listing Status Sold
Purchase Type For Sale
Square Footage 2,810 sqft
Price per Sqft $97
Subdivision Apollo Gardens
MLS Listing ID 2493622
Sold Date 07/09/24
Style Traditional
Bedrooms 3
Full Baths 2
Half Baths 2
HOA Fees $175/mo
Originating Board hmls
Year Built 1966
Annual Tax Amount $2,285
Lot Size 2,423 Sqft
Acres 0.055624425
Property Description
Totally updated, and lots of new in this townhome. It is one of two largest townhomes in this community with over 2,800 sq. ft. of finished living space. Living room opens up to four-season sun room providing lots of natural light. Updated kitchen with extra cabinet space, pantry, double oven, under cabinet lighting, and newer s/s appliances. Large 17' X 19' primary bedroom with three double closets. New granite vanity top, towel warmer, and rain showerhead highlight primary bathroom. All bedroom closets have closet systems to maximize space. Large recreation room with gas fireplace in basement leads to covered patio in landscaped private area. Patio is great for enjoying morning coffee, or relaxing with friends for a BBQ. Bonus room in basement is perfect for non-conventional bedroom, office area, or craft room. Basement also includes nice sized storage room and tool work room. Fresh interior paint throughout, and new lighting and plumbing fixtures. Washer and dryer stay. Private pool maintained by the HOA. This is a friendly community of property owners. No rentals are allowed means properties are well maintained. Great location close to the best shopping and eating places Mission has to offer, and also convenient access to the interstate for a short drive to downtown, KU Medical Center, or anywhere else in the city. Others may say it, but this one truly is one you won't want to miss.
Location
State KS
County Johnson
Rooms
Other Rooms Enclosed Porch, Entry, Recreation Room, Sun Room, Workshop
Basement Finished, Full, Walk Out
Interior
Interior Features All Window Cover, Bidet, Ceiling Fan(s), Pantry, Vaulted Ceiling
Heating Forced Air
Cooling Electric
Flooring Carpet, Ceramic Floor, Luxury Vinyl Plank
Fireplaces Number 1
Fireplaces Type Basement, Gas, Gas Starter, Recreation Room
Equipment Fireplace Screen
Fireplace Y
Appliance Dishwasher, Disposal, Double Oven, Dryer, Exhaust Hood, Humidifier, Microwave, Refrigerator, Built-In Electric Oven, Stainless Steel Appliance(s), Washer, Water Purifier, Water Softener
Laundry In Basement
Exterior
Exterior Feature Storm Doors
Parking Features true
Garage Spaces 2.0
Fence Other, Privacy
Amenities Available Pool
Roof Type Composition
Building
Lot Description City Limits, Corner Lot, Zero Lot Line
Entry Level 2 Stories
Sewer City/Public
Water Public
Structure Type Brick Trim,Wood Siding
Schools
Elementary Schools Rushton
Middle Schools Hocker Grove
High Schools Sm North
School District Shawnee Mission
Others
HOA Fee Include Building Maint,Curbside Recycle,Lawn Service,Parking,Snow Removal,Trash
Ownership Private
Acceptable Financing Cash, Conventional, FHA, VA Loan
Listing Terms Cash, Conventional, FHA, VA Loan
Read Less Info
Want to know what your home might be worth? Contact us for a FREE valuation!

Our team is ready to help you sell your home for the highest possible price ASAP







