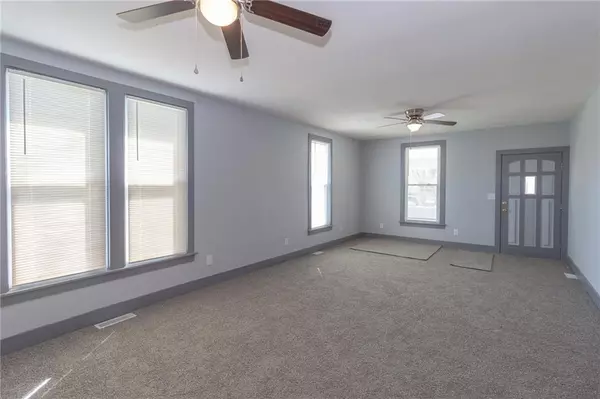$199,500
$199,500
For more information regarding the value of a property, please contact us for a free consultation.
4 Beds
3 Baths
1,760 SqFt
SOLD DATE : 07/12/2024
Key Details
Sold Price $199,500
Property Type Single Family Home
Sub Type Single Family Residence
Listing Status Sold
Purchase Type For Sale
Square Footage 1,760 sqft
Price per Sqft $113
Subdivision Isley Addition
MLS Listing ID 2481649
Sold Date 07/12/24
Style Traditional
Bedrooms 4
Full Baths 3
Originating Board hmls
Year Built 1925
Annual Tax Amount $1,380
Lot Size 10,890 Sqft
Acres 0.25
Lot Dimensions 120x90
Property Description
This stunning 4-bedroom, 3-bathroom home has been completely renovated from top to bottom, offering you a fresh start in the heart of a vibrant community. Nestled on a generous plot, this residence boasts a large yard perfect for outdoor gatherings and leisurely afternoons. Fresh Exterior and interior Paint, Roof is 7 years old, New HVAC and Water Heater, All new kitchen and all new bathrooms, all new flooring, light fixtures, trim, sheetrock. SO MUCH NEW!!!!
Step inside to discover Every inch of this home has been meticulously renovated ensuring a luxurious living experience for you and your loved ones.
The spacious layout provides two bedrooms on the main floor and two bedrooms and a loft area upstairs.
Retreat to the serene master suite, complete with a ensuite bathroom. Three additional bedrooms offer versatility for guests, home offices, or hobbies, ensuring everyone has their own slice of paradise.
Outside, the expansive yard beckons you to enjoy the beauty of nature, while nearby parks, walking trails, and businesses offer endless opportunities for adventure and exploration.
With its prime location and unparalleled craftsmanship, this home is truly a rare find. Don't miss your chance to make it yours and start living the life you've always dreamed of. Schedule your showing today and prepare to fall in love!
Location
State MO
County Clay
Rooms
Other Rooms Balcony/Loft, Main Floor BR, Main Floor Master
Basement Inside Entrance, Stone/Rock, Walk Up
Interior
Interior Features Ceiling Fan(s), Painted Cabinets
Heating Forced Air
Cooling Electric
Flooring Carpet, Tile
Fireplace Y
Appliance Dishwasher, Microwave, Refrigerator, Built-In Electric Oven
Laundry Main Level, Off The Kitchen
Exterior
Garage false
Fence Wood
Roof Type Composition
Building
Lot Description Corner Lot, Level
Entry Level 1.5 Stories
Sewer City/Public
Water Public
Structure Type Frame,Wood Siding
Schools
Elementary Schools Lewis
High Schools Excelsior
School District Excelsior Springs
Others
Ownership Investor
Acceptable Financing Cash, Conventional, FHA, USDA Loan, VA Loan
Listing Terms Cash, Conventional, FHA, USDA Loan, VA Loan
Read Less Info
Want to know what your home might be worth? Contact us for a FREE valuation!

Our team is ready to help you sell your home for the highest possible price ASAP







