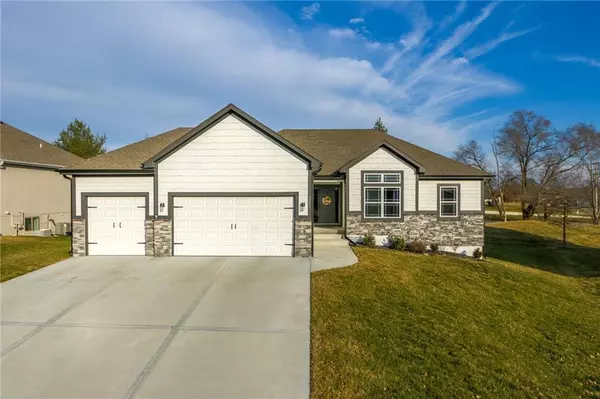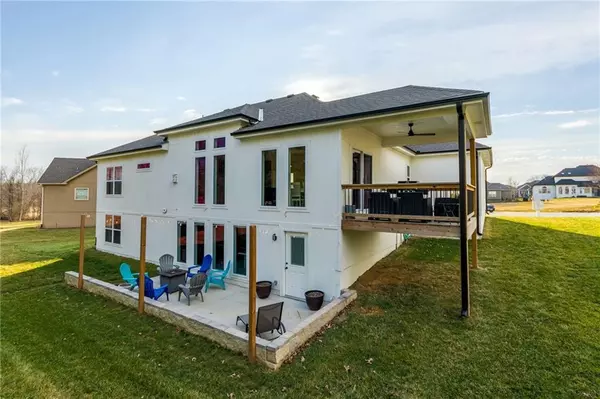$485,000
$485,000
For more information regarding the value of a property, please contact us for a free consultation.
5 Beds
3 Baths
2,700 SqFt
SOLD DATE : 07/12/2024
Key Details
Sold Price $485,000
Property Type Single Family Home
Sub Type Single Family Residence
Listing Status Sold
Purchase Type For Sale
Square Footage 2,700 sqft
Price per Sqft $179
Subdivision The Meadows At Greenfield
MLS Listing ID 2473359
Sold Date 07/12/24
Bedrooms 5
Full Baths 3
HOA Fees $43/ann
Originating Board hmls
Year Built 2021
Annual Tax Amount $5,574
Lot Size 8,163 Sqft
Acres 0.18739669
Lot Dimensions 71x115
Property Description
Welcome to this spacious, 5-bedroom home with large windows and hardwood floors throughout the main living area. Ideal for those seeking an open floor plan and natural light, the stone fireplace and covered back deck offer the perfect places to relax. The master suite, located on the main level, features a large walk-in closet and a luxurious bathroom with a fully tiled walk-in shower. Two other bedrooms, a second full bath, and a laundry room also reside on the main level. This home features a finished walk-out basement, perfectly designed for entertainment with a wet bar and projector screen. Downstairs, you will also find two additional bedrooms, another full bath, and a living space perfect for accommodating a large family or guests. The basement also contains a large storage room and a separate workshop area. Outside, the property features a well-maintained yard and a spacious patio, ideal for outdoor entertaining. Conveniently located in the Meadows of Greenfield subdivision in the sought after Kearney School District, this desirable neighborhood includes a community pool, 4-mile walking trail, and 2 fishing ponds. This house is close to schools, parks, and has easy highway access. Come and take a look! We think you’ll love it!
Location
State MO
County Clay
Rooms
Other Rooms Family Room, Great Room, Main Floor BR, Main Floor Master
Basement Finished, Walk Out
Interior
Interior Features Ceiling Fan(s), Custom Cabinets, Pantry, Walk-In Closet(s), Wet Bar
Heating Natural Gas
Cooling Electric
Flooring Laminate
Fireplaces Number 1
Fireplaces Type Gas Starter, Great Room
Fireplace Y
Appliance Dishwasher, Disposal, Microwave, Gas Range, Stainless Steel Appliance(s)
Laundry Main Level
Exterior
Garage true
Garage Spaces 3.0
Amenities Available Pool
Roof Type Composition
Building
Lot Description City Lot, Cul-De-Sac
Entry Level Ranch,Reverse 1.5 Story
Sewer City/Public
Water Public
Structure Type Stone & Frame
Schools
Elementary Schools Hawthorne
High Schools Kearney
School District Kearney
Others
Ownership Private
Read Less Info
Want to know what your home might be worth? Contact us for a FREE valuation!

Our team is ready to help you sell your home for the highest possible price ASAP







