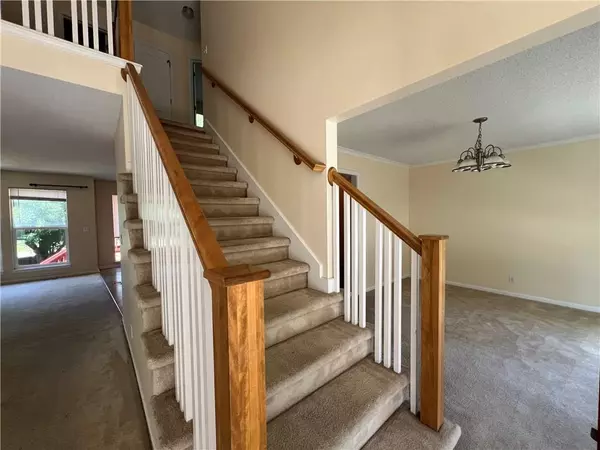$343,000
$343,000
For more information regarding the value of a property, please contact us for a free consultation.
5 Beds
4 Baths
2,815 SqFt
SOLD DATE : 07/12/2024
Key Details
Sold Price $343,000
Property Type Single Family Home
Sub Type Single Family Residence
Listing Status Sold
Purchase Type For Sale
Square Footage 2,815 sqft
Price per Sqft $121
Subdivision Highland Pointe
MLS Listing ID 2485295
Sold Date 07/12/24
Style Traditional
Bedrooms 5
Full Baths 3
Half Baths 1
Originating Board hmls
Year Built 2005
Annual Tax Amount $4,384
Lot Size 7,215 Sqft
Acres 0.1656336
Lot Dimensions 65 x 111
Property Description
Live in this highly coveted subdivision with access to Lansing and Leavenworth schools, at a great price! 5 bedrooms and 3.5 bathrooms, in addition to a formal living room with a gas fireplace. The main level boasts an additional front room...perfect as an office, playroom, formal siting room/library....make it your own! This lovely home has been well cared for over the years. The "big ticket items" have been recently done. The newer HVAC, roof, gutters will give a new owner peace of mind. The deck has just been repaired and stained, and the yard is getting a refresh. Backyard is fenced and houses huge trees for lots of shade. Several areas of the home have newer flooring and touch up paint. The basement would make a nice retreat area, a private space for guests, and more. The finished basement offers ample storage in the storage room, a good sized bedroom, a full bath, huge closet, and family room. This home is move in ready! Come take a look!
Location
State KS
County Leavenworth
Rooms
Other Rooms Family Room, Formal Living Room, Mud Room
Basement Daylight, Finished, Full
Interior
Interior Features Ceiling Fan(s), Pantry
Heating Forced Air
Cooling Electric
Flooring Carpet
Fireplaces Number 1
Fireplaces Type Great Room
Fireplace Y
Appliance Dishwasher, Disposal, Microwave, Refrigerator, Built-In Electric Oven
Laundry Dryer Hookup-Ele, Main Level
Exterior
Garage true
Garage Spaces 2.0
Amenities Available Play Area
Roof Type Composition
Building
Lot Description City Limits
Entry Level 2 Stories
Sewer City/Public
Water Public
Structure Type Frame
Schools
High Schools Lansing
School District Lansing
Others
Ownership Private
Acceptable Financing Cash, Conventional, FHA, VA Loan
Listing Terms Cash, Conventional, FHA, VA Loan
Special Listing Condition As Is
Read Less Info
Want to know what your home might be worth? Contact us for a FREE valuation!

Our team is ready to help you sell your home for the highest possible price ASAP







