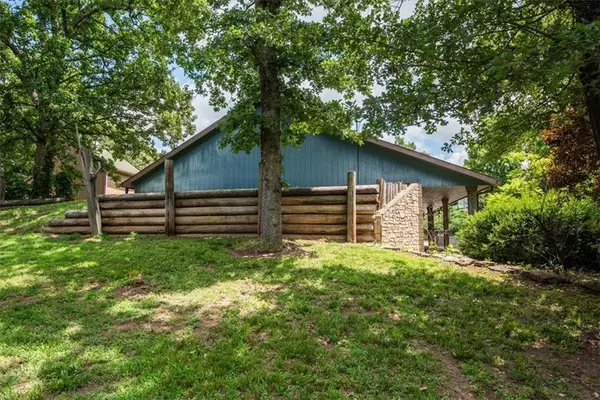$750,000
$750,000
For more information regarding the value of a property, please contact us for a free consultation.
4 Beds
2 Baths
2,590 SqFt
SOLD DATE : 07/09/2024
Key Details
Sold Price $750,000
Property Type Single Family Home
Sub Type Single Family Residence
Listing Status Sold
Purchase Type For Sale
Square Footage 2,590 sqft
Price per Sqft $289
Subdivision Leavenworth Co. S.
MLS Listing ID 2492541
Sold Date 07/09/24
Style Other
Bedrooms 4
Full Baths 2
Originating Board hmls
Year Built 1999
Annual Tax Amount $4,793
Lot Size 17.410 Acres
Acres 17.41
Property Description
So Many possibilities on this 17.41 acre hunters paradise completely secluded and not seen from the street. All rooms on the same level in the earth contact home. This property has a 15x12 fully functioning walk-in cooler where hunters can process their own meat or the caterer/pastry chef can store and create delicious food. Along with the walk in cooler there is a 40x30 shop with wood burning stove and separate office, 2 drive-thru carports with electricity, Dog pen for hunting dogs will stay with the property. There is a separate septic tank, water, and electricity on the north end of the property, a great place to build a second home or shop for multi generational living on one piece of land. Follow the trail to the back of the property where there is a deer blind. Multiple pieces of taxidermy in the living room are from the property. Come see the breath taking view as you drive up and imagine what you can do to make it your own. Home includes 4 bedroom, 2 full bathrooms, plus a shower in the laundry/mudroom. There is an additional 11.41 acres to the south that can be sold with the property, contact listing agent with any questions or interest in purchasing both.
Location
State KS
County Leavenworth
Rooms
Other Rooms Mud Room, Office
Basement Slab
Interior
Interior Features Ceiling Fan(s), Kitchen Island, Pantry, Vaulted Ceiling
Heating Propane, Wood Stove
Cooling Electric
Flooring Carpet, Ceramic Floor, Laminate
Fireplaces Number 1
Fireplaces Type Wood Burn Stove
Fireplace Y
Appliance Dishwasher, Built-In Electric Oven
Laundry Laundry Room, Main Level
Exterior
Garage true
Garage Spaces 6.0
Roof Type Composition
Building
Lot Description Acreage, Treed, Wooded
Entry Level Earth Contact
Sewer Septic Tank
Water Well
Structure Type Frame,Stone Veneer,Wood Siding
Schools
Elementary Schools Linwood
Middle Schools Basehor-Linwood
High Schools Basehor-Linwood
School District Basehor-Linwood
Others
Ownership Private
Acceptable Financing Cash, Conventional, FHA, USDA Loan, VA Loan
Listing Terms Cash, Conventional, FHA, USDA Loan, VA Loan
Special Listing Condition As Is
Read Less Info
Want to know what your home might be worth? Contact us for a FREE valuation!

Our team is ready to help you sell your home for the highest possible price ASAP







