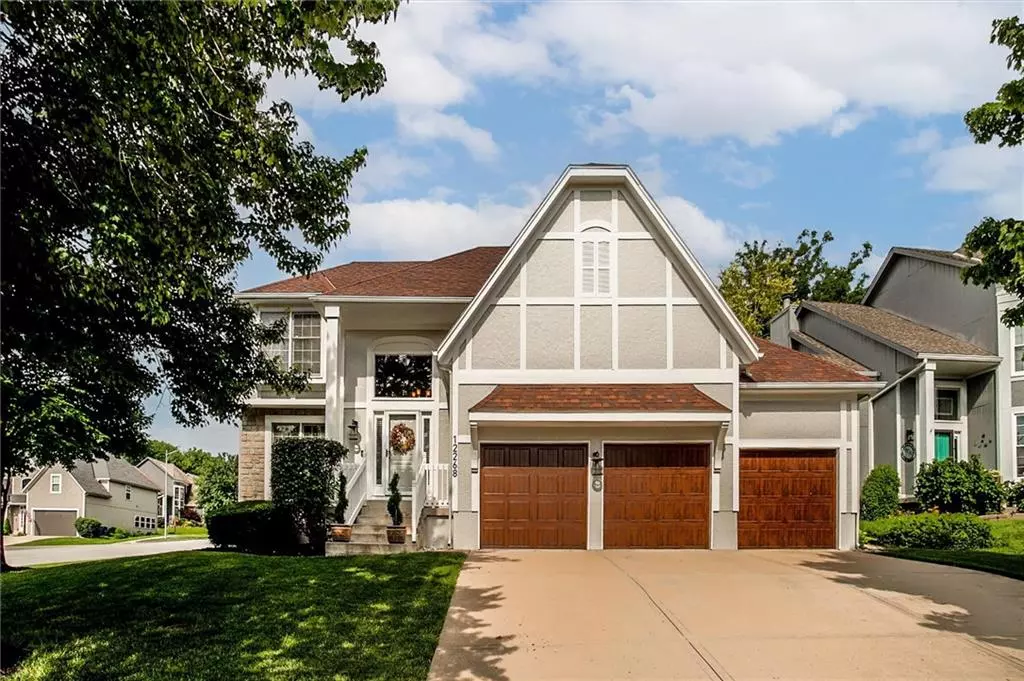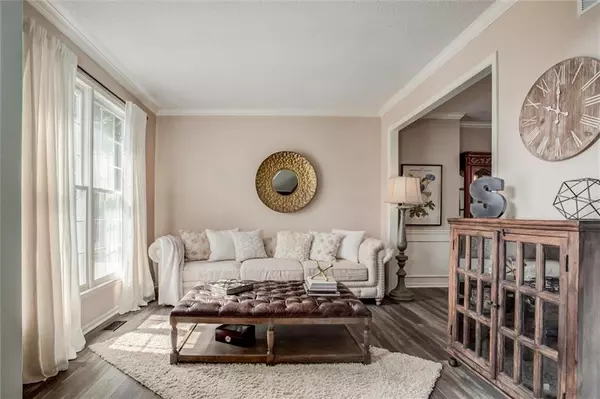$455,000
$455,000
For more information regarding the value of a property, please contact us for a free consultation.
4 Beds
3 Baths
2,415 SqFt
SOLD DATE : 07/11/2024
Key Details
Sold Price $455,000
Property Type Single Family Home
Sub Type Single Family Residence
Listing Status Sold
Purchase Type For Sale
Square Footage 2,415 sqft
Price per Sqft $188
Subdivision Heatherstone
MLS Listing ID 2491144
Sold Date 07/11/24
Style Traditional
Bedrooms 4
Full Baths 2
Half Baths 1
HOA Fees $27/ann
Originating Board hmls
Year Built 1997
Annual Tax Amount $5,115
Lot Size 10,721 Sqft
Acres 0.24612029
Property Description
Step into this impeccably kept residence that feels like home sweet home from the moment you walk through the door. The kitchen boasts sleek granite countertops, stainless steel appliances, and a pristine new range. Enjoy the seamless flow of luxury vinyl plank flooring throughout the entire main level. Outside, the backyard oasis beckons with its lush landscaping, deck for entertaining, and an in-ground sprinkler system for effortless maintenance. Fresh paint graces both the interior and exterior, lending a renewed vibrancy to every corner. Retreat to the owner’s suite, complete with a double vanity and an expansive walk-in closet. Plus, revel in the convenience of brand-new screens adorning every window of this lovely home. With a spacious 3-car garage rounding out the features, this home is sure to impress at every turn. Welcome to your new haven!
Location
State KS
County Johnson
Rooms
Other Rooms Sitting Room
Basement Full, Inside Entrance
Interior
Interior Features Ceiling Fan(s), Painted Cabinets, Pantry, Walk-In Closet(s)
Heating Natural Gas
Cooling Electric
Fireplaces Number 1
Fireplaces Type Hearth Room
Fireplace Y
Appliance Dishwasher, Disposal, Microwave, Refrigerator, Built-In Electric Oven
Laundry Laundry Room, Main Level
Exterior
Garage true
Garage Spaces 3.0
Amenities Available Play Area, Pool
Roof Type Composition
Parking Type Attached, Garage Faces Front
Building
Lot Description City Lot, Corner Lot, Cul-De-Sac
Entry Level 2 Stories
Sewer City/Public
Water Public
Structure Type Stucco & Frame,Wood Siding
Schools
Elementary Schools Heatherstone
Middle Schools California Trail
High Schools Olathe East
School District Olathe
Others
HOA Fee Include All Amenities
Ownership Private
Acceptable Financing Cash, Conventional, FHA, VA Loan
Listing Terms Cash, Conventional, FHA, VA Loan
Read Less Info
Want to know what your home might be worth? Contact us for a FREE valuation!

Our team is ready to help you sell your home for the highest possible price ASAP







