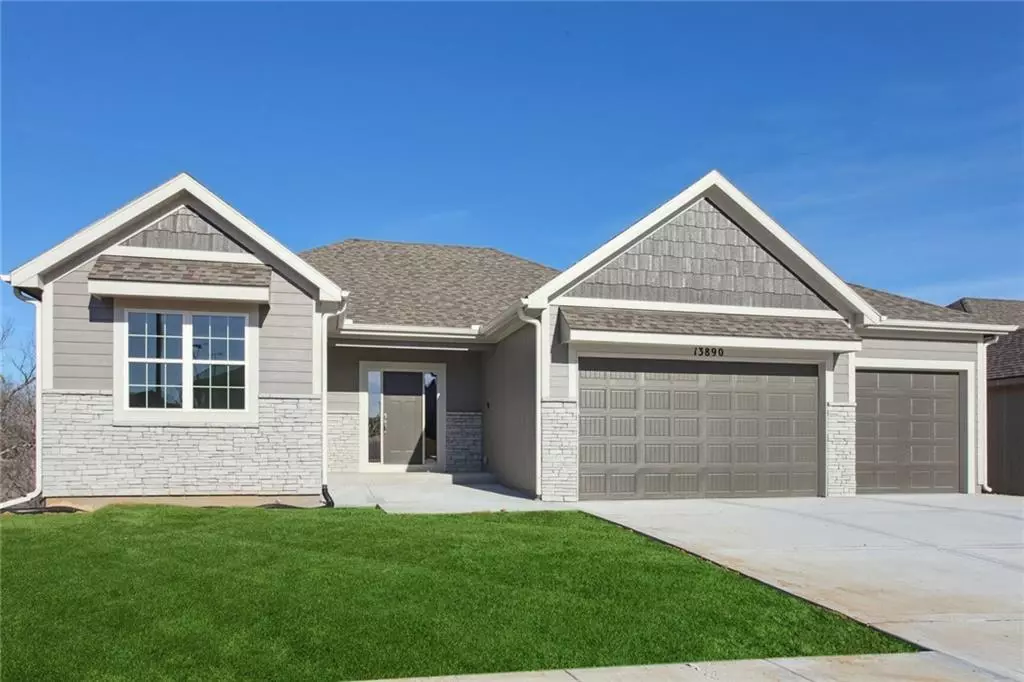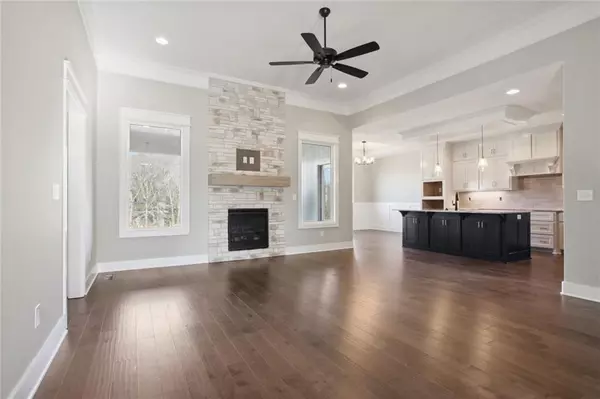$524,900
$524,900
For more information regarding the value of a property, please contact us for a free consultation.
3 Beds
3 Baths
1,880 SqFt
SOLD DATE : 07/15/2024
Key Details
Sold Price $524,900
Property Type Single Family Home
Sub Type Single Family Residence
Listing Status Sold
Purchase Type For Sale
Square Footage 1,880 sqft
Price per Sqft $279
Subdivision Chapel Ridge
MLS Listing ID 2483238
Sold Date 07/15/24
Style Traditional
Bedrooms 3
Full Baths 3
HOA Fees $145/mo
Originating Board hmls
Lot Size 7,980 Sqft
Acres 0.18319559
Property Description
Lot 68 - Move In Ready! ! ! Welcome to hassle-free living in the Carrie Liz true ranch plan by Brent Built Homes. This new construction home is move-in ready, providing the perfect blend of comfort & convenience. Enjoy freedom from outdoor chores! Lot 68 offers a carefree lifestyle with lawn maintenance & snow removal services included for just $145 per month. The Carrie Liz floor plan boasts an open & inviting layout, featuring a Great Room with a cozy fireplace that creates the perfect gathering space for family & friends. The kitchen is a chef's delight, complete with a central island, Butler Pantry, & Walk-in Pantry. Unwind in the luxurious Owner's Suite, featuring not one, but TWO Walk-in Closets. Experience the epitome of comfort & style in your private sanctuary. With 3 bedrooms & 3 main level bathrooms, there's room for everyone to have their own space. The unfinished walkout basement offers endless possibilities. Use it for storage or let your imagination run wild with the potential for future living areas. Don't miss your opportunity to make this haven your new home! Buyer's Agent / Buyer to verify all information.
Location
State MO
County Platte
Rooms
Other Rooms Family Room
Basement Concrete, Full, Walk Out
Interior
Interior Features Kitchen Island, Pantry, Walk-In Closet(s)
Heating Heatpump/Gas
Cooling Electric
Flooring Carpet, Wood
Fireplaces Number 1
Fireplaces Type Gas
Fireplace Y
Laundry Laundry Room, Main Level
Exterior
Garage true
Garage Spaces 3.0
Amenities Available Clubhouse, Exercise Room, Pool, Trail(s)
Roof Type Composition
Building
Entry Level Ranch
Sewer City/Public
Water Public
Structure Type Frame,Stone Trim
Schools
Elementary Schools Union Chapel
High Schools Park Hill South
School District Park Hill
Others
HOA Fee Include Lawn Service,Snow Removal
Ownership Private
Acceptable Financing Cash, Conventional, FHA, VA Loan
Listing Terms Cash, Conventional, FHA, VA Loan
Read Less Info
Want to know what your home might be worth? Contact us for a FREE valuation!

Our team is ready to help you sell your home for the highest possible price ASAP







