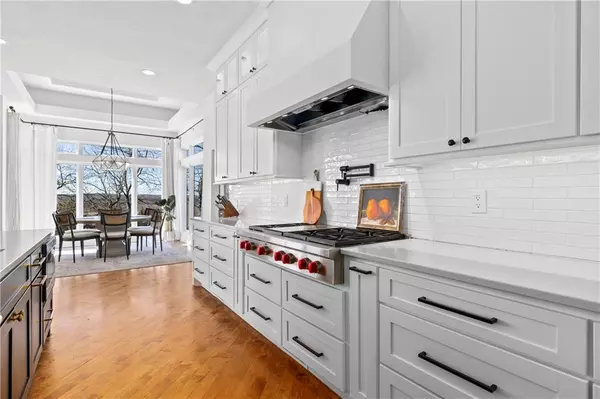$1,100,000
$1,100,000
For more information regarding the value of a property, please contact us for a free consultation.
4 Beds
7 Baths
5,325 SqFt
SOLD DATE : 07/16/2024
Key Details
Sold Price $1,100,000
Property Type Single Family Home
Sub Type Single Family Residence
Listing Status Sold
Purchase Type For Sale
Square Footage 5,325 sqft
Price per Sqft $206
Subdivision Cedar Creek- Shadow Highlands
MLS Listing ID 2468039
Sold Date 07/16/24
Style Contemporary,Traditional
Bedrooms 4
Full Baths 4
Half Baths 3
HOA Fees $164/ann
Originating Board hmls
Year Built 1993
Annual Tax Amount $7,280
Lot Size 0.570 Acres
Acres 0.57
Lot Dimensions 204x152x60x153
Property Description
LUXURY WOLFGANG TROST Designer Home with Complete Expansive & Modern Renovations! UPGRADES include: GEOTHERMAL HEATING & COOLING SYSTEM, WALK-IN PANTRY, SCREENED-IN COVERED DECK with FIREPLACE & MEDIA, HIGH-END LUXURY APPLIANCES - Wolf 48" Gas Range Top - Subzero 48" Fridge/Freezer - JennAir DoubleWall Oven - Fisher Paykel Dble Dishwasher Drawers - Hosziaki Ice Machine - Microwave Pullout Drawer in OVERSIZED ISLAND; CONCRETE TILE ROOF, Brand New LOXONE Digital Lighting System, OVERSIZED BEDROOMS all with PRIVATE BATHROOMS, Plus TWO LAUNDRY ROOMS (main floor & lower level). REMODELED & MODERN BATHROOMS, including SOLID-SURFACE Freestanding tub, ALL QUARTZ & GRANITE Countertops throughout. BASEMENT BARS - Leathered BLACK MARBLE (looks like QUARTZ), (2) TWO OPEN & SPACIOUS Family/Living Rooms. 3 CAR GARAGE - SideEntry with handlaid STONE DRIVEWAY & SIDEWALK! GOTTA SEE THE VIEWS ON HEAVILY TREED, CENTER CULDESAC LOT with 3 OUTDOOR COVERED Porches. Hurry! Come see where DREAMS MEET LUXURY.
Location
State KS
County Johnson
Rooms
Other Rooms Breakfast Room, Den/Study, Enclosed Porch, Entry, Great Room, Main Floor Master, Media Room, Mud Room, Office, Recreation Room
Basement Basement BR, Finished, Walk Out
Interior
Interior Features Ceiling Fan(s), Central Vacuum, Custom Cabinets, Kitchen Island, Painted Cabinets, Pantry, Vaulted Ceiling, Walk-In Closet(s)
Heating Heatpump/Gas, Other
Cooling Other, Zoned
Flooring Carpet, Wood
Fireplaces Number 2
Fireplaces Type Great Room, Insert, Other, Wood Burning
Equipment Back Flow Device, Fireplace Equip
Fireplace Y
Appliance Dishwasher, Disposal, Double Oven, Down Draft, Humidifier, Microwave, Refrigerator, Gas Range, Stainless Steel Appliance(s), Trash Compactor, Water Purifier, Water Softener
Laundry Lower Level, Main Level
Exterior
Exterior Feature Firepit
Parking Features true
Garage Spaces 3.0
Amenities Available Clubhouse, Community Center, Exercise Room, Golf Course, Party Room, Pickleball Court(s), Play Area, Putting Green, Pool, Tennis Court(s), Trail(s)
Roof Type Tile
Building
Lot Description Cul-De-Sac, Sprinkler-In Ground, Treed
Entry Level Reverse 1.5 Story
Sewer City/Public
Water Public
Structure Type Stucco
Schools
Elementary Schools Cedar Creek
Middle Schools Mission Trail
High Schools Olathe West
School District Olathe
Others
HOA Fee Include Management
Ownership Private
Acceptable Financing Cash, Conventional, Private, VA Loan
Listing Terms Cash, Conventional, Private, VA Loan
Read Less Info
Want to know what your home might be worth? Contact us for a FREE valuation!

Our team is ready to help you sell your home for the highest possible price ASAP







