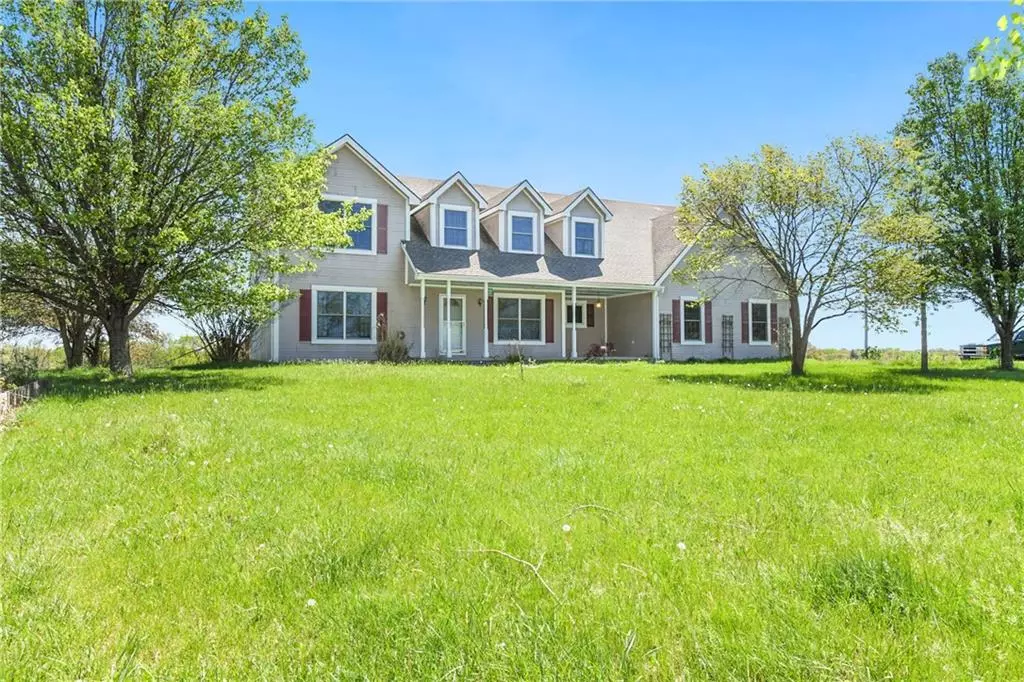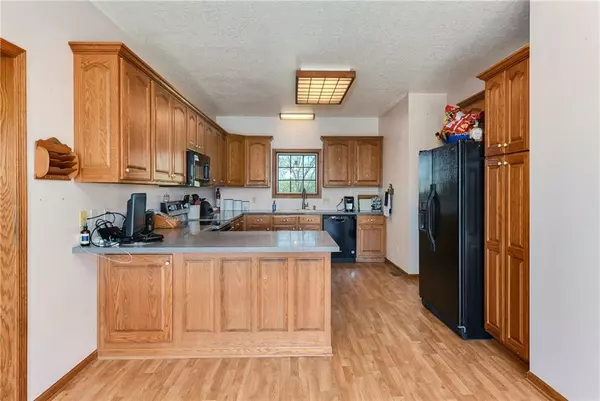$589,900
$589,900
For more information regarding the value of a property, please contact us for a free consultation.
4 Beds
3 Baths
2,482 SqFt
SOLD DATE : 07/16/2024
Key Details
Sold Price $589,900
Property Type Single Family Home
Sub Type Single Family Residence
Listing Status Sold
Purchase Type For Sale
Square Footage 2,482 sqft
Price per Sqft $237
MLS Listing ID 2486081
Sold Date 07/16/24
Style Traditional
Bedrooms 4
Full Baths 3
Originating Board hmls
Year Built 1999
Annual Tax Amount $5,571
Lot Size 9.950 Acres
Acres 9.95
Property Description
If you're looking for country living, all one level living, endless possibilities with space to grow, your own hobby farm, a place where you can enjoy and make it all your own, you will find it in this home. On about 10 acres sits this wonderful 1.5 story custom built home with a large primary bedroom on the main with double sinks, walk in closet, shower, and jacuzzi tub. Wood burning fireplace in the open living room opens up to the loft area upstairs that has 3 additional bedrooms, 1 full bathroom, and a huge walk-in attic space that is great for another room or storage.there is an eat in kitchen and separate dining area for family get togethers., laundry room is also on the main level!! The over sized 2 car garage is a convenient side entry, pull right in and walk into your kitchen for easy access with groceries. Enjoy time on your front covered porch, oversized deck with beautiful scenic views, take a walk to the pond or tool around in your 40x 60 outbuilding with concrete flooring, electric, and 3 garage doors! The large unfinished, walkout basement has a safe room, and another 1600 sq ft that could be living space however you choose.
Location
State KS
County Leavenworth
Rooms
Other Rooms Balcony/Loft, Main Floor Master
Basement Full, Unfinished, Walk Out
Interior
Interior Features Walk-In Closet(s)
Heating Propane
Cooling Electric
Flooring Carpet, Laminate
Fireplaces Number 1
Fireplaces Type Family Room
Fireplace Y
Appliance Microwave, Refrigerator
Laundry Bedroom Level, Off The Kitchen
Exterior
Garage true
Garage Spaces 2.0
Fence Other
Roof Type Composition
Building
Lot Description Acreage, Pond(s), Treed, Wooded
Entry Level 1.5 Stories
Sewer Septic Tank
Water Rural
Structure Type Wood Siding
Schools
School District Easton
Others
Ownership Private
Acceptable Financing Cash, Conventional, VA Loan
Listing Terms Cash, Conventional, VA Loan
Read Less Info
Want to know what your home might be worth? Contact us for a FREE valuation!

Our team is ready to help you sell your home for the highest possible price ASAP







