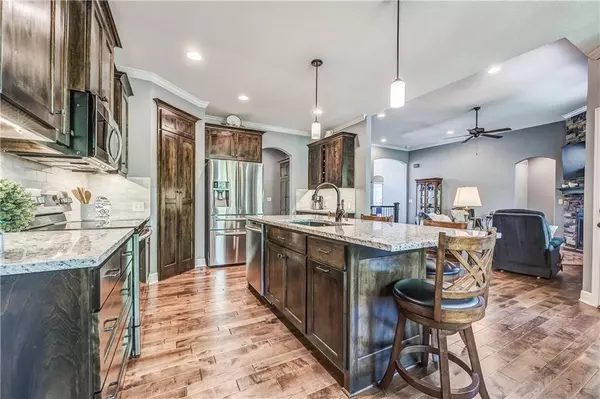$530,000
$530,000
For more information regarding the value of a property, please contact us for a free consultation.
4 Beds
3 Baths
2,859 SqFt
SOLD DATE : 07/19/2024
Key Details
Sold Price $530,000
Property Type Single Family Home
Sub Type Single Family Residence
Listing Status Sold
Purchase Type For Sale
Square Footage 2,859 sqft
Price per Sqft $185
Subdivision Crosspointe
MLS Listing ID 2486204
Sold Date 07/19/24
Style Craftsman,Traditional
Bedrooms 4
Full Baths 3
HOA Fees $44/ann
Originating Board hmls
Year Built 2016
Annual Tax Amount $5,913
Lot Size 0.258 Acres
Acres 0.2583563
Property Description
This beautiful 8 yr old ranch/reverse story and a half with a 3 car garage has received excellent care and quality upgrades from its current owners who have lived there for the past 7 years. You can see from the pictures how meticulously it has been cared for and the apparent condition of the concrete foundation and driveway indicate that the builder used very competent contractors as well. The floor plan is open with high ceilings, large picture windows, arched doorways, bull nose corners, and gleaming hardwood floors. THREE bedrooms are on the main level and all have walk-in closets! The lower level was finished in 2020 to 2022, with a 4th bedroom, 3rd bath, rec room, media room, bar/kitchenette, hobby room, and an unfinished storage room that could be finished by adding an egress window to make it an additional bedroom or for another purpose as needed. A partially covered expansive deck (17'x18') was added in 2018 and the composite decking still looks like new. Well priced for so many amenities, we anticipate that this will sell fast.
Location
State KS
County Johnson
Rooms
Other Rooms Great Room, Main Floor BR, Main Floor Master, Media Room, Mud Room, Recreation Room
Basement Basement BR, Finished, Radon Mitigation System
Interior
Interior Features Ceiling Fan(s), Kitchen Island, Pantry, Prt Window Cover, Stained Cabinets, Vaulted Ceiling, Walk-In Closet(s), Wet Bar
Heating Forced Air
Cooling Electric
Flooring Carpet, Tile, Wood
Fireplaces Number 1
Fireplaces Type Electric, Great Room
Fireplace Y
Laundry Main Level, Off The Kitchen
Exterior
Garage true
Garage Spaces 3.0
Fence Partial
Roof Type Composition
Building
Lot Description City Lot
Entry Level Ranch,Reverse 1.5 Story
Sewer City/Public
Water Public
Structure Type Board/Batten,Stone Trim
Schools
Elementary Schools Ray Marsh
Middle Schools Trailridge
High Schools Sm Northwest
School District Shawnee Mission
Others
Ownership Private
Acceptable Financing Cash, Conventional
Listing Terms Cash, Conventional
Special Listing Condition As Is
Read Less Info
Want to know what your home might be worth? Contact us for a FREE valuation!

Our team is ready to help you sell your home for the highest possible price ASAP







