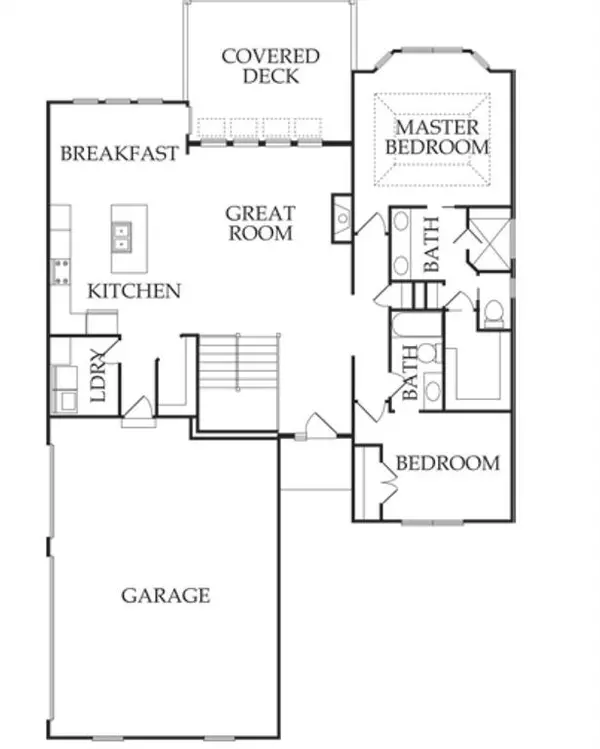$649,900
$649,900
For more information regarding the value of a property, please contact us for a free consultation.
4 Beds
4 Baths
2,724 SqFt
SOLD DATE : 07/25/2024
Key Details
Sold Price $649,900
Property Type Single Family Home
Sub Type Single Family Residence
Listing Status Sold
Purchase Type For Sale
Square Footage 2,724 sqft
Price per Sqft $238
Subdivision Falcon Lakes
MLS Listing ID 2359159
Sold Date 07/25/24
Style Traditional
Bedrooms 4
Full Baths 3
Half Baths 1
HOA Fees $45/ann
Originating Board hmls
Year Built 2022
Annual Tax Amount $11,500
Lot Size 0.340 Acres
Acres 0.3402245
Property Description
Lot 66 The Kalista built by Dreams and Design. New price on this home that is FINISHED and READY NOW! Move right in!! This beautiful home with many added features is situated on a corner lot in the Boulder Estates section of The Communities of Falcon Lakes with a view of the lake! An open floor plan with plenty of windows for extra natural lighting. HERS rating of 56 means it is 40% more energy efficient than the HERS Reference Home (equivalent to the 2006 IECC)! Kitchen includes walk-in pantry, island, breakfast area, dust vac, under cabinet lighting, gas cooktop, hood. Beautiful stone fireplace in family room with lower cabinets and floating shelves above on both sides. Covered deck and additional patio with firepit for outdoor living. The spacious master suite includes a walk-in shower and tiered closet with pull downs. Finished lower level with a large family room with a wet bar as well as two large bedrooms with a full bath and a guest half bath. Home also includes a 3 car side entry garage. Great view of the Lake from the corner level back yard! Enjoy golf course living in a great location, close to everything! Convenient highway access. Ten minutes to the Legends and 30 minutes to the airport and most other parts of the metro area, including Lawrence. Community pool, play area, basketball and pickleball courts. Area restaurant open to the public. Acclaimed Basehor-Linwood Schools!
Location
State KS
County Leavenworth
Rooms
Other Rooms Breakfast Room, Great Room, Main Floor BR, Main Floor Master, Recreation Room
Basement Egress Window(s), Finished, Full
Interior
Interior Features Ceiling Fan(s), Kitchen Island, Painted Cabinets, Pantry, Smart Thermostat, Walk-In Closet(s), Wet Bar
Heating Forced Air
Cooling Electric
Flooring Carpet, Tile, Wood
Fireplaces Number 1
Fireplaces Type Gas, Great Room
Fireplace Y
Appliance Cooktop, Dishwasher, Microwave, Built-In Oven
Laundry Laundry Room, Main Level
Exterior
Exterior Feature Firepit
Garage true
Garage Spaces 3.0
Amenities Available Pickleball Court(s), Play Area, Pool, Tennis Court(s)
Roof Type Composition
Building
Lot Description City Lot, Corner Lot, Level, Sprinkler-In Ground
Entry Level Reverse 1.5 Story
Sewer City/Public
Water Public
Structure Type Stone Trim,Stucco & Frame
Schools
Elementary Schools Basehor
Middle Schools Basehor-Linwood
High Schools Basehor-Linwood
School District Basehor-Linwood
Others
Ownership Private
Acceptable Financing Cash, Conventional, FHA, VA Loan
Listing Terms Cash, Conventional, FHA, VA Loan
Read Less Info
Want to know what your home might be worth? Contact us for a FREE valuation!

Our team is ready to help you sell your home for the highest possible price ASAP







