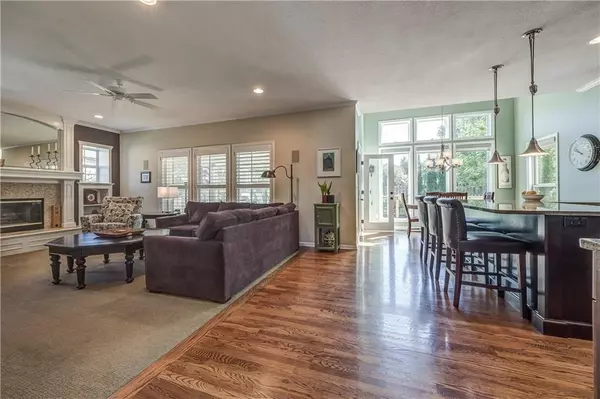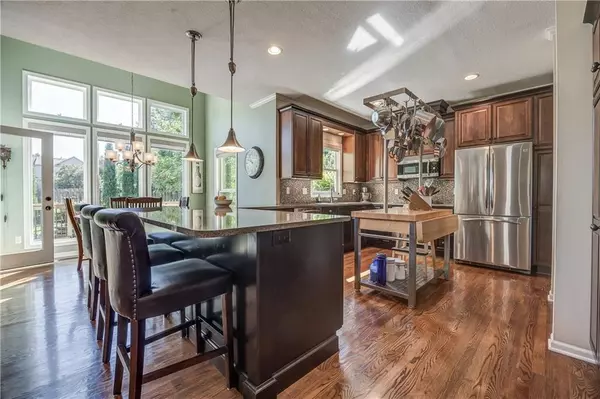$525,000
$525,000
For more information regarding the value of a property, please contact us for a free consultation.
4 Beds
4 Baths
3,058 SqFt
SOLD DATE : 07/25/2024
Key Details
Sold Price $525,000
Property Type Single Family Home
Sub Type Single Family Residence
Listing Status Sold
Purchase Type For Sale
Square Footage 3,058 sqft
Price per Sqft $171
Subdivision Lakepointe
MLS Listing ID 2492301
Sold Date 07/25/24
Style Cape Cod,Traditional
Bedrooms 4
Full Baths 3
Half Baths 1
HOA Fees $36/ann
Originating Board hmls
Year Built 1995
Annual Tax Amount $5,550
Lot Size 0.261 Acres
Acres 0.26108816
Property Description
Amazing 2 Story Ideally Located in a Cul-De-Sac & Walking Distance from all 3 Public Schools! Every Room has been Updated and/or Remodeled! 2 Home Office Spaces! Sun Filled 3 Season Room Addition! Enter into Foyer w/Trendy Grid Trimmed Split Staircase w/Updated Stair Carpet! Fully Remodeled & Expanded Kitchen w/ Custom Cabinets, GE Profile SS Appliances, Quartz Counter Tops & Peninsula! Don't Miss the Awesome Pantry w/ Lots of Pull Out Shelves! Sunny Breakfast Room w/New Energy Efficient Picture Windows! Cozy Great Room w/Gas Fireplace, Plantation Shutters and Built-ins! Lots of Indirect Lighting! Remodeled Half Bath w/Ship Lap Trim! Refinished Hardwood Floors! Upstairs are 4 Bedrooms & a Laundry Room to Die For! Shelves Galore! Lovely Master Suite w/Huge Walk-in Closet & Built-ins! (12' x 7') Gorgeous Master Bath w/Marble Tiled Walk-in Shower, New Custom Vanity & Cabinets! Coffee Maker Space! Your Dream Soaker Tub w/ Pretty Chandelier! Bedroom 2 is used as an Exercise Room but can be a Bedroom! Ample Sized Bedroom 3 w/Walk-in Closet! Bedroom 4 has Industrial Theme w/ Unique Corrugated Wall Trim! Basement: Huge Rec Room, 2nd Home Office Space(11' x 5.5') w/ Built-ins, Egress Window, Room for Gaming/Crafts/Guest Room and Full bath w/ Shower! Plenty of Storage! Wow Extensive Landscaping! Patio w/Fire Pit & Grilling Deck for Entertaining! New Shed for Lawn tools, Electrical Outlets for Workshop! Large Backyard w/Privacy Wood Fence, New Sprinkler System & Mature Trees! Planter Boxes for Gardening! Hardie Siding! No Worry Vacations w/ 4 Security Cameras! The Homeowners Paid Attention to Lots of Details! Move In and Enjoy! Organized Living at Its Best!
Location
State KS
County Johnson
Rooms
Other Rooms Breakfast Room, Den/Study, Recreation Room, Sun Room
Basement Concrete, Egress Window(s), Finished, Full, Inside Entrance
Interior
Interior Features Ceiling Fan(s), Custom Cabinets, Kitchen Island, Pantry, Stained Cabinets, Vaulted Ceiling, Walk-In Closet(s)
Heating Natural Gas
Cooling Attic Fan, Electric
Flooring Carpet, Ceramic Floor, Wood
Fireplaces Number 1
Fireplaces Type Gas, Living Room
Equipment Back Flow Device
Fireplace Y
Appliance Dishwasher, Disposal
Laundry Bedroom Level, Laundry Room
Exterior
Exterior Feature Firepit
Garage true
Garage Spaces 2.0
Fence Privacy, Wood
Roof Type Composition
Building
Lot Description City Lot, Cul-De-Sac
Entry Level 2 Stories
Sewer City/Public
Water Public
Structure Type Frame,Other
Schools
Elementary Schools Clear Creek
Middle Schools Monticello Trails
High Schools Mill Valley
School District Shawnee Mission
Others
Ownership Private
Acceptable Financing Cash, Conventional, FHA, VA Loan
Listing Terms Cash, Conventional, FHA, VA Loan
Read Less Info
Want to know what your home might be worth? Contact us for a FREE valuation!

Our team is ready to help you sell your home for the highest possible price ASAP







