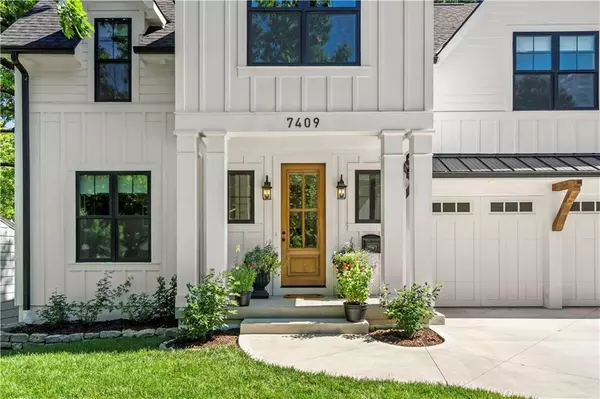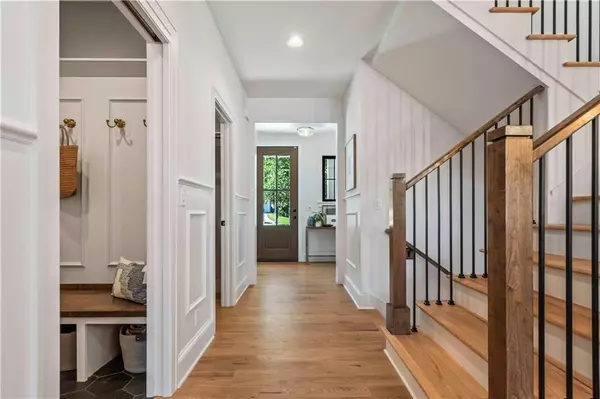$1,420,000
$1,420,000
For more information regarding the value of a property, please contact us for a free consultation.
5 Beds
5 Baths
3,815 SqFt
SOLD DATE : 07/26/2024
Key Details
Sold Price $1,420,000
Property Type Single Family Home
Sub Type Single Family Residence
Listing Status Sold
Purchase Type For Sale
Square Footage 3,815 sqft
Price per Sqft $372
Subdivision Prairie Hills
MLS Listing ID 2495023
Sold Date 07/26/24
Style Traditional
Bedrooms 5
Full Baths 4
Half Baths 1
HOA Fees $1/ann
Originating Board hmls
Year Built 2021
Annual Tax Amount $15,468
Lot Size 7,927 Sqft
Acres 0.18197888
Property Description
$30,000 price drop, home can't be duplicated for this! Experience the perfect blend of elegance and functionality in this exquisite 1.5-story home, featuring a walk-out lower level & open living floor plan. Designed with the highest-end finishes, this residence has left no stone unturned in consideration of detail and designer finishes, nothing here is builder grade. Ideal for discerning buyers that seek unparalleled comfort, style, quality and sophistication. Farm house modern meets Restoration Hardware at every turn. The gourmet kitchen, equipped with stainless steel appliances, La Cornue gas range, Sub Zero refrigerator and wine fridge, large island with quartz countertops, and walk-in pantry, is perfect for a chef's culinary dream! An elegant formal dining space and conveniently located walk-in pantry plus perfectly equipped serving bar add to the home's practicality and entertaining space. There's even a fabulous screened porch with fireplace that extends the entertainment opportunities. The main floor primary suite features hardwood floors, custom window treatments complimented by beautiful en-suite bath featuring a private soaker tub, separate shower, walk-in closet with stacked laundry and RH hardware. Additional space on the main includes a first-floor office with wall detailing, French doors, powder room and a cool coat closet & mud room with unparallel detail and storage features. Upstairs, three spacious bedrooms with ample closet space and a versatile loft area offer additional comfort. The lower level features a large family room, walk out to backyard access, a fifth bedroom with a full bath, and plenty of storage space. Additional highlights include a high-efficiency HVAC system, excellent insulation, and a prime location within walking distance to the PV Shops. This home combines luxury, convenience, and comfort, offering an ideal setting for creating lasting memories. Don’t miss the chance to make this exquisite property your new home.
Location
State KS
County Johnson
Rooms
Other Rooms Balcony/Loft, Den/Study, Entry, Fam Rm Gar Level, Main Floor BR, Recreation Room
Basement Finished, Walk Out
Interior
Interior Features Ceiling Fan(s), Custom Cabinets, Kitchen Island, Pantry, Vaulted Ceiling, Walk-In Closet(s)
Heating Natural Gas
Cooling Electric
Flooring Carpet, Tile, Wood
Fireplaces Number 1
Fireplaces Type Gas, Great Room, Heat Circulator
Equipment Back Flow Device, Fireplace Screen
Fireplace Y
Appliance Dishwasher, Disposal, Double Oven, Exhaust Hood, Microwave, Refrigerator, Gas Range, Stainless Steel Appliance(s)
Laundry Main Level, Upper Level
Exterior
Parking Features true
Garage Spaces 2.0
Fence Privacy, Wood
Roof Type Composition
Building
Lot Description City Lot, Level, Sprinkler-In Ground, Treed
Entry Level 1.5 Stories
Sewer City/Public
Water Public
Structure Type Frame,Wood Siding
Schools
Elementary Schools Belinder
Middle Schools Indian Hills
High Schools Sm East
School District Shawnee Mission
Others
HOA Fee Include Curbside Recycle,Trash
Ownership Private
Acceptable Financing Cash, Conventional
Listing Terms Cash, Conventional
Read Less Info
Want to know what your home might be worth? Contact us for a FREE valuation!

Our team is ready to help you sell your home for the highest possible price ASAP







