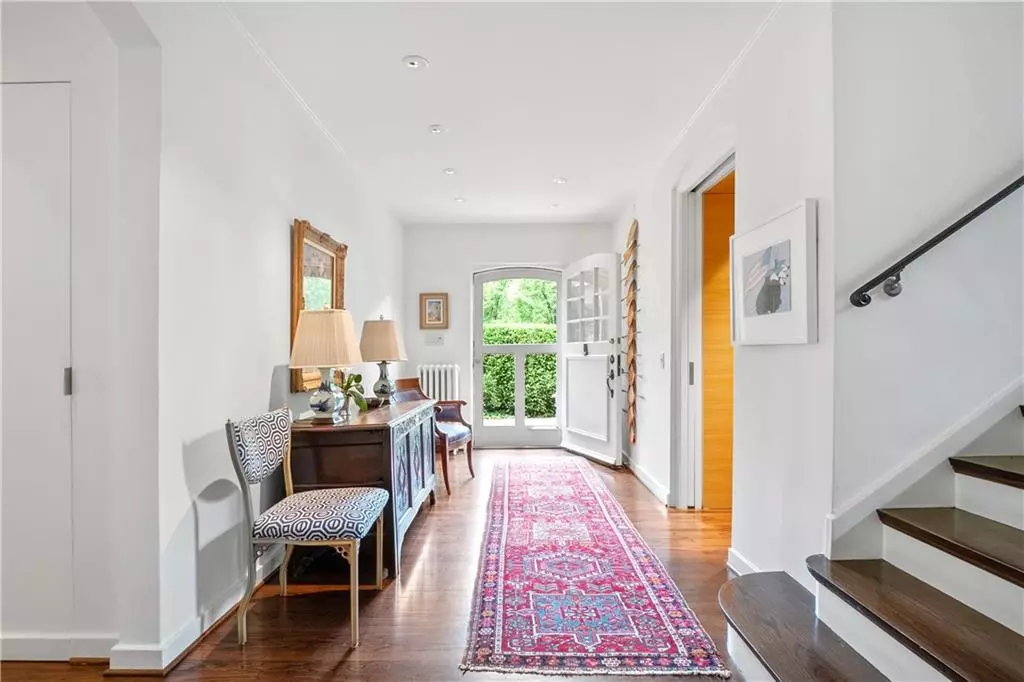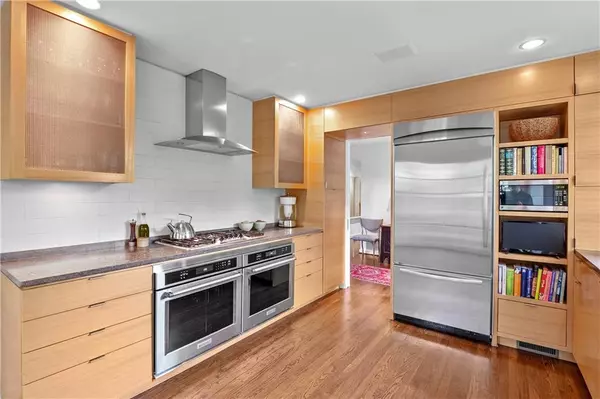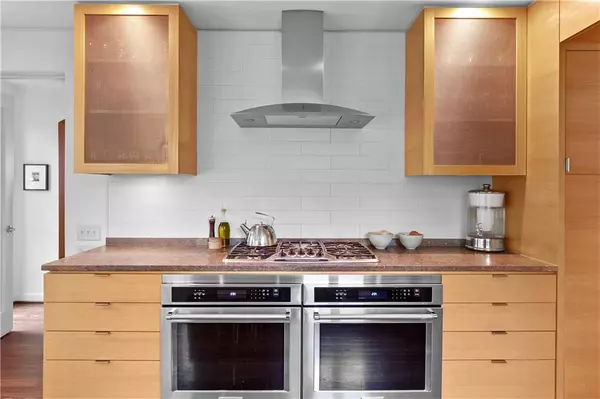$1,245,000
$1,245,000
For more information regarding the value of a property, please contact us for a free consultation.
4 Beds
5 Baths
2,984 SqFt
SOLD DATE : 07/29/2024
Key Details
Sold Price $1,245,000
Property Type Single Family Home
Sub Type Single Family Residence
Listing Status Sold
Purchase Type For Sale
Square Footage 2,984 sqft
Price per Sqft $417
Subdivision Mission Hills
MLS Listing ID 2484594
Sold Date 07/29/24
Style French
Bedrooms 4
Full Baths 3
Half Baths 2
HOA Fees $8/ann
Originating Board hmls
Year Built 1928
Annual Tax Amount $11,620
Lot Size 0.404 Acres
Acres 0.40406337
Property Description
This Elegant French Provincial Home in Mission Hills is filled with natural light and has excellent flow with two entrances to a private designer garden and wrap-around brick patio for entertaining. The lovely entry foyer opens to a gracious living room with a wood-burning fireplace, formal dining room, a cozy western facing sunroom/library, first floor office, and spacious kitchen. Subtle interior architectural features lend a sophisticated modern touch to combine with understated elegance. A wide stairway leads to 4 bedrooms and 3 full baths, one that is en suite to the primary bedroom. The lower level features a comfortable family room or children’s play space with extra storage room. A new Shake Shingle roof is scheduled to be installed June 2024. This great location is convenient to Brookside, Prairie Village, and the midtown Kansas City/Plaza area.
Disclaimer: Price, Showings Date, and details subject to change while in Pre MLS/Coming Soon status.
Location
State KS
County Johnson
Rooms
Other Rooms Entry, Fam Rm Gar Level, Formal Living Room, Office, Sun Room
Basement Finished, Full
Interior
Interior Features Custom Cabinets, Prt Window Cover
Heating Hot Water
Cooling Electric
Flooring Tile, Wood
Fireplaces Number 2
Fireplaces Type Family Room, Living Room
Fireplace Y
Appliance Cooktop, Dishwasher, Disposal, Double Oven, Dryer, Microwave, Refrigerator, Washer
Laundry Lower Level
Exterior
Parking Features true
Garage Spaces 2.0
Roof Type Wood Shingle
Building
Lot Description City Lot, Sprinkler-In Ground, Treed
Entry Level 2 Stories
Sewer City/Public
Water Public
Structure Type Brick & Frame
Schools
School District Shawnee Mission
Others
Ownership Private
Acceptable Financing Cash, Conventional
Listing Terms Cash, Conventional
Read Less Info
Want to know what your home might be worth? Contact us for a FREE valuation!

Our team is ready to help you sell your home for the highest possible price ASAP







