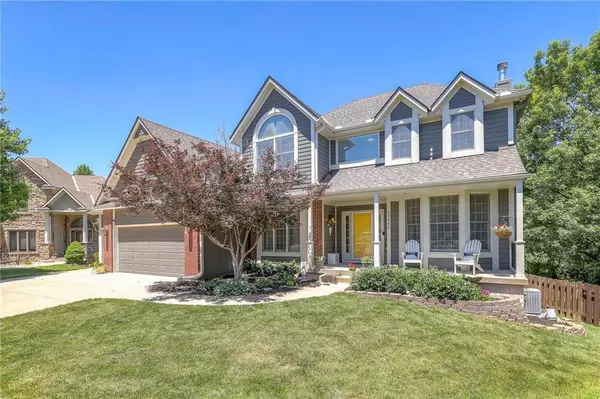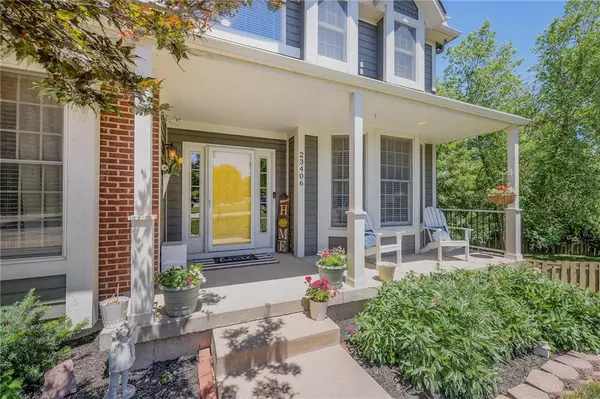$560,000
$560,000
For more information regarding the value of a property, please contact us for a free consultation.
5 Beds
5 Baths
3,499 SqFt
SOLD DATE : 07/29/2024
Key Details
Sold Price $560,000
Property Type Single Family Home
Sub Type Single Family Residence
Listing Status Sold
Purchase Type For Sale
Square Footage 3,499 sqft
Price per Sqft $160
Subdivision Greenview Ridge
MLS Listing ID 2490735
Sold Date 07/29/24
Style Traditional
Bedrooms 5
Full Baths 4
Half Baths 1
Originating Board hmls
Year Built 1999
Annual Tax Amount $6,048
Lot Size 0.309 Acres
Acres 0.30867767
Property Description
Welcome to your sprawling sanctuary nestled in a serene cul-de-sac, backing onto lush green space, offering tranquility and convenience in equal measure. This spacious home invites you to indulge in the perfect blend of comfort, luxury, and functionality. Step onto the inviting front porch and immerse yourself in the peaceful ambiance of the neighborhood, while still enjoying easy access to nearby highways for seamless commuting. The main level of this home boasts an abundance of desirable features, including a convenient first-floor office, newly refinished gleaming hardwood floors, and beautiful granite countertops. Discover the newly added custom wine bar, perfect for entertaining guests, and don't forget the custom mudroom and spacious pantry which ensure ample storage and organization options. Ascend to the second level where new carpet, fresh paint, and a custom remodel await. Prepare to be impressed by the expansive laundry room, now conveniently located upstairs for added ease and efficiency. Descend to the finished walkout lower level, where entertainment possibilities abound. Discover a full bar, a fifth bedroom, and a fourth bath, all complemented by a large family room and generous storage options. Step outside onto the lower patio, equipped for seamless outdoor entertaining, and make use of the additional outdoor garage for storing yard equipment. Don't miss the extra large storage room in the back of the 3 car garage- this is a hobbyists dream! This home is truly an oasis, with a secluded deck overlooking the expansive fenced yard and roughly 30 acres of wooded greenspace beyond. Enjoy access to community amenities including a pool, tennis courts, and the highly acclaimed DeSoto Schools, ensuring a lifestyle of leisure and convenience Don't miss out on the opportunity to make this exceptional residence your own.
Location
State KS
County Johnson
Rooms
Other Rooms Office
Basement Finished, Full, Walk Out
Interior
Interior Features Ceiling Fan(s), Kitchen Island, Pantry, Stained Cabinets, Walk-In Closet(s), Whirlpool Tub
Heating Forced Air
Cooling Electric
Flooring Carpet, Wood
Fireplaces Number 1
Fireplaces Type Great Room
Equipment Fireplace Screen
Fireplace Y
Appliance Dishwasher, Disposal, Microwave, Built-In Electric Oven
Laundry Bedroom Level, Laundry Room
Exterior
Exterior Feature Storm Doors
Garage true
Garage Spaces 3.0
Fence Wood
Amenities Available Pool, Tennis Court(s)
Roof Type Composition
Building
Lot Description Adjoin Greenspace, Cul-De-Sac, Treed
Entry Level 2 Stories
Sewer City/Public
Water Public
Structure Type Brick & Frame
Schools
Elementary Schools Riverview
Middle Schools Mill Creek
High Schools Mill Valley
School District De Soto
Others
HOA Fee Include Trash
Ownership Private
Acceptable Financing Cash, Conventional, FHA, VA Loan
Listing Terms Cash, Conventional, FHA, VA Loan
Read Less Info
Want to know what your home might be worth? Contact us for a FREE valuation!

Our team is ready to help you sell your home for the highest possible price ASAP







