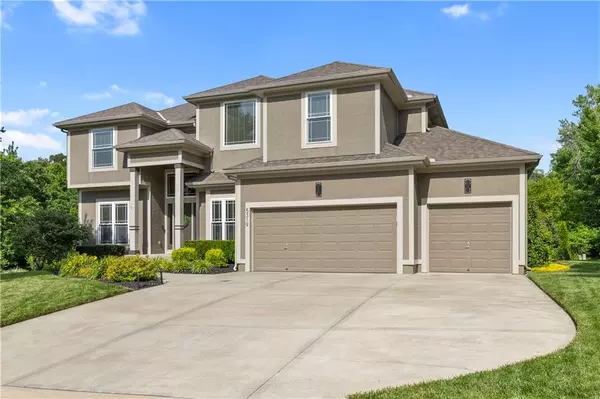$675,000
$675,000
For more information regarding the value of a property, please contact us for a free consultation.
5 Beds
5 Baths
3,816 SqFt
SOLD DATE : 07/30/2024
Key Details
Sold Price $675,000
Property Type Single Family Home
Sub Type Single Family Residence
Listing Status Sold
Purchase Type For Sale
Square Footage 3,816 sqft
Price per Sqft $176
Subdivision Crosspointe
MLS Listing ID 2492399
Sold Date 07/30/24
Style Traditional
Bedrooms 5
Full Baths 4
Half Baths 1
HOA Fees $44/ann
Originating Board hmls
Year Built 2006
Annual Tax Amount $7,884
Lot Size 0.328 Acres
Acres 0.327663
Property Description
Discover this immaculate 5-bedroom, 4.5-bathroom home with a 3-car garage, boasting a wide-open main level that includes an office, formal dining and a versatile fifth bedroom. The expansive island kitchen seamlessly opens to a huge great room, perfect for entertaining and everyday living. Large primary bedroom and spacious bathroom. The beautifully finished basement, enhanced with daylight windows, offers extra space for relaxation or recreation. There is a workout room in the lower level. Enjoy the tranquil outdoors from the stunning screened deck and patio, nestled on a large, private lot that backs to a serene wooded area. The lot offers a western exposure for great evenings in the back yard. Check out the aerial pictures and see what a wonderful space your new home occupies. In exceptional condition, this home is a blend of luxury, comfort, and natural beauty.
Location
State KS
County Johnson
Rooms
Other Rooms Breakfast Room, Den/Study, Fam Rm Main Level, Great Room, Mud Room, Office
Basement Daylight, Finished, Full, Sump Pump
Interior
Interior Features Ceiling Fan(s), Kitchen Island, Pantry, Vaulted Ceiling, Walk-In Closet(s), Whirlpool Tub
Heating Heatpump/Gas
Cooling Heat Pump
Flooring Carpet, Wood
Fireplaces Number 1
Fireplaces Type Gas, Great Room
Fireplace Y
Appliance Cooktop, Dishwasher, Disposal, Microwave, Refrigerator, Built-In Oven
Laundry Bedroom Level, Dryer Hookup-Ele
Exterior
Garage true
Garage Spaces 3.0
Fence Other
Roof Type Composition
Building
Lot Description Adjoin Greenspace, City Limits, City Lot, Sprinkler-In Ground
Entry Level 2 Stories
Sewer City/Public
Water Public
Structure Type Stucco & Frame
Schools
Elementary Schools Ray Marsh
Middle Schools Hocker Grove
High Schools Sm Northwest
School District Shawnee Mission
Others
Ownership Private
Acceptable Financing Cash, Conventional, FHA, VA Loan
Listing Terms Cash, Conventional, FHA, VA Loan
Read Less Info
Want to know what your home might be worth? Contact us for a FREE valuation!

Our team is ready to help you sell your home for the highest possible price ASAP







