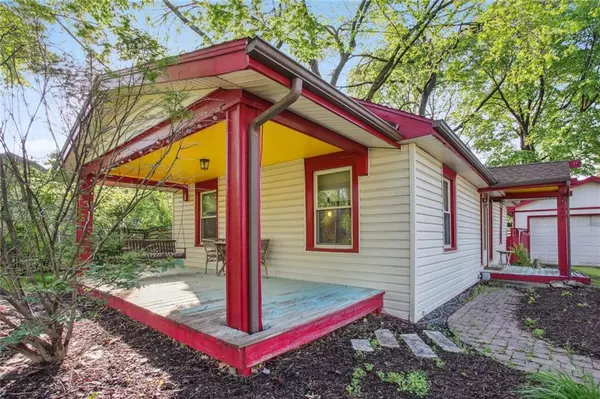$249,950
$249,950
For more information regarding the value of a property, please contact us for a free consultation.
2 Beds
1 Bath
836 SqFt
SOLD DATE : 07/31/2024
Key Details
Sold Price $249,950
Property Type Single Family Home
Sub Type Single Family Residence
Listing Status Sold
Purchase Type For Sale
Square Footage 836 sqft
Price per Sqft $298
Subdivision Mission Grove
MLS Listing ID 2486576
Sold Date 07/31/24
Style Traditional
Bedrooms 2
Full Baths 1
Originating Board hmls
Year Built 1925
Annual Tax Amount $3,266
Lot Size 0.256 Acres
Acres 0.25626722
Property Description
$5000 Seller credit with quick contract! Introducing your ideal urban retreat nestled in the heart of vibrant Roeland Park – welcome to the Darling Mission Grove Bungalow! This charming ranch-style home offers a perfect fusion of comfort and convenience, catering to the discerning tastes of many different buyers. Boasting two cozy bedrooms and a fully updated bath, this home exudes warmth and character at every turn. Step inside to discover a welcoming living space adorned with gleaming hardwood floors, ideal for unwinding after a busy day in the city. Need a little extra space to work or relax? You'll love the additional office/rec area, perfect for creative pursuits or simply soaking in the natural light that floods through the windows. The kitchen is a chef's delight, featuring ample cabinet space, sleek countertops, and newer appliances – ideal for whipping up culinary delights or hosting intimate gatherings with friends. But the true gem of this property lies outdoors – step into the expansive backyard retreat, a serene oasis perfect for summer BBQs or morning yoga sessions. And let's not forget the oversized detached 2-car garage, providing ample storage for all your urban adventure gear or DIY projects. With easy access to highways, parks, shopping, and dining, this bungalow offers the ultimate in city living without sacrificing suburban charm. Don't miss your chance to call this urban sanctuary home – Don't miss it!
Location
State KS
County Johnson
Rooms
Other Rooms Office
Basement Inside Entrance, Partial
Interior
Interior Features Ceiling Fan(s)
Heating Natural Gas
Cooling Electric
Flooring Carpet, Wood
Fireplace N
Appliance Dishwasher, Disposal
Laundry In Basement
Exterior
Garage true
Garage Spaces 2.0
Fence Metal
Roof Type Composition
Building
Lot Description City Lot
Entry Level Bungalow,Ranch
Sewer City/Public
Water Public
Structure Type Frame,Vinyl Siding
Schools
Elementary Schools Roesland
Middle Schools Hocker Grove
High Schools Sm North
School District Shawnee Mission
Others
Ownership Investor
Acceptable Financing Cash, Conventional, FHA, VA Loan
Listing Terms Cash, Conventional, FHA, VA Loan
Read Less Info
Want to know what your home might be worth? Contact us for a FREE valuation!

Our team is ready to help you sell your home for the highest possible price ASAP







