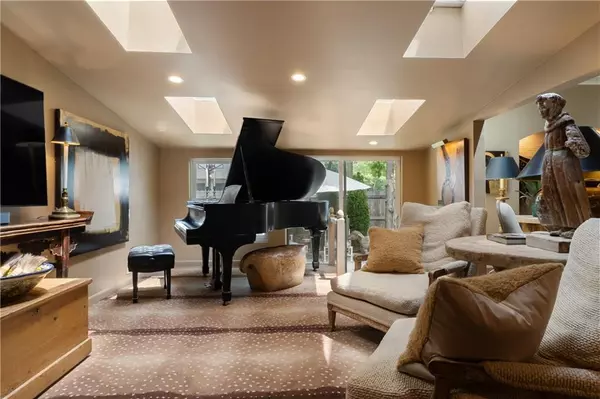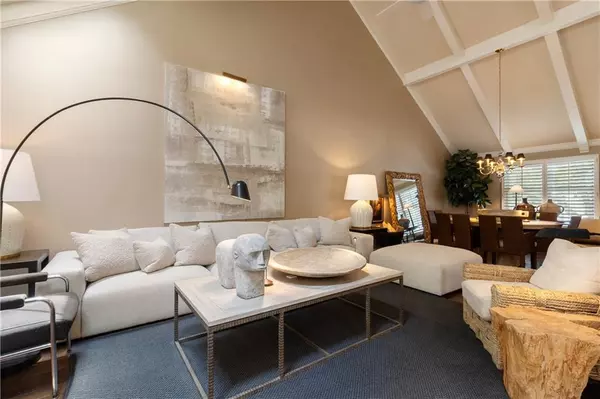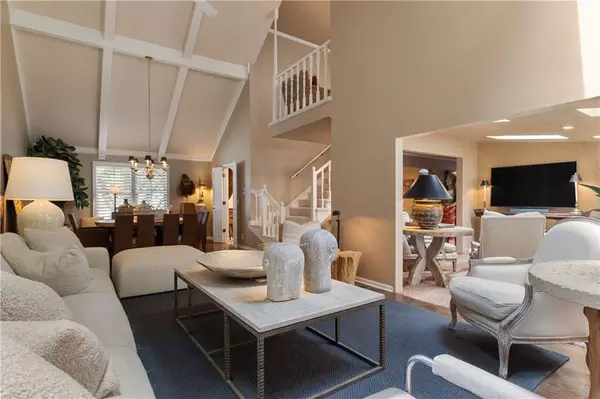$595,000
$595,000
For more information regarding the value of a property, please contact us for a free consultation.
3 Beds
4 Baths
2,557 SqFt
SOLD DATE : 07/16/2024
Key Details
Sold Price $595,000
Property Type Single Family Home
Sub Type Villa
Listing Status Sold
Purchase Type For Sale
Square Footage 2,557 sqft
Price per Sqft $232
Subdivision Somerset Courts West
MLS Listing ID 2493564
Sold Date 07/16/24
Style Traditional
Bedrooms 3
Full Baths 3
Half Baths 1
Originating Board hmls
Year Built 1980
Annual Tax Amount $6,035
Lot Size 7,001 Sqft
Acres 0.16072084
Property Description
Somerset Court West at its FINEST & RARELY goes on the Market. Welcome Home to Luxury Villa Living. Upon entering you're greeted by a Spacious Long Entry Hall that leads to an open floor plan with gleaming Wood Floors and Soaring Ceilings, Plantation Shutters & Fireplace integrating the living, dining, kitchen & den area. The attention to detail is evident throughout, making this home perfect for both comfortable living and entertaining. The 3 bedrooms 2 & a half bath residence is a masterpiece of design and craftmanship. The main floor features 2 beds & 2 baths, each one on opposite sides of the hallway allowing ultimate privacy. Don't miss the sophisticated TV Area/music room that leads you to the outdoor private patio. The heart of the home was re-designed and with custom cabinetry, quartz counters & island, gas cooktop with pot filler, sunlit eating space and a spacious pantry. Retreat to the tranquil loft area on the 2nd floor that overlooks the Main living area. The 3rd Bedroom features great space with its own bath and so private for your guests! The Lower Level has endless possibilities featuring newer carpeting, built-ins & half bath. The unfinished portion is good size and features over 50K dry basement system with a lifetime warranty. Location at its BEST! Close to area shops and restaurants, and Corinth Square, Franklin Park and Meadowbrook Park. Premium & largest Corner lot with ample parking for your guests. THIS IS A MUST SEE!
Location
State KS
County Johnson
Rooms
Other Rooms Balcony/Loft, Enclosed Porch, Family Room, Formal Living Room, Great Room, Main Floor Master
Basement Partial
Interior
Interior Features Ceiling Fan(s), Custom Cabinets, Skylight(s)
Heating Natural Gas
Cooling Electric
Flooring Carpet, Tile, Wood
Fireplaces Number 1
Fireplaces Type Gas, Gas Starter, Great Room
Fireplace Y
Appliance Dishwasher, Disposal, Double Oven, Microwave, Built-In Oven, Built-In Electric Oven, Trash Compactor
Laundry Main Level, Off The Kitchen
Exterior
Parking Features true
Garage Spaces 2.0
Fence Wood
Roof Type Composition
Building
Lot Description City Lot, Cul-De-Sac
Entry Level 1.5 Stories
Sewer City/Public
Water Public
Structure Type Frame
Schools
School District Shawnee Mission
Others
HOA Fee Include Lawn Service,Maintenance Free,Parking,Snow Removal,Trash
Ownership Private
Read Less Info
Want to know what your home might be worth? Contact us for a FREE valuation!

Our team is ready to help you sell your home for the highest possible price ASAP







