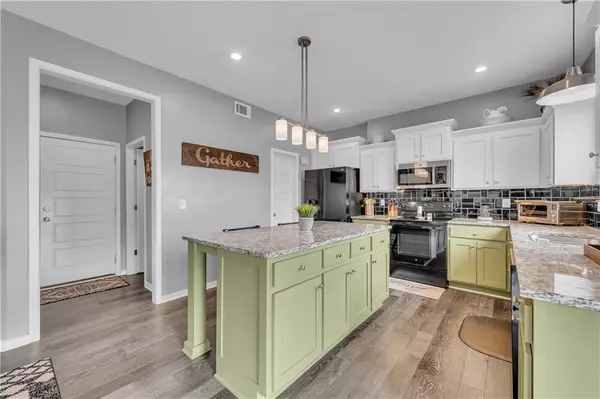$529,000
$529,000
For more information regarding the value of a property, please contact us for a free consultation.
4 Beds
5 Baths
3,168 SqFt
SOLD DATE : 08/01/2024
Key Details
Sold Price $529,000
Property Type Single Family Home
Sub Type Single Family Residence
Listing Status Sold
Purchase Type For Sale
Square Footage 3,168 sqft
Price per Sqft $166
Subdivision Highland Ridge Crossing
MLS Listing ID 2496092
Sold Date 08/01/24
Style Craftsman,Traditional
Bedrooms 4
Full Baths 4
Half Baths 1
HOA Fees $37/ann
Originating Board hmls
Year Built 2016
Annual Tax Amount $6,052
Lot Size 9,150 Sqft
Acres 0.2100551
Property Description
Welcome to this stunning 2-story Craftsman-style home just 8 years old! Featuring 4 spacious bedrooms and a versatile non-conforming fifth room in the basement, this house has tons of space for a family. The open-concept floor plan seamlessly connects the kitchen and a large island with beautiful granite, to the inviting living and dining areas, creating the perfect environment for entertaining. You won't want to miss the HUGE walk-in pantry in the kitchen! Upstairs, the master suite features a walk-in closet and a spa-like en-suite bathroom, providing a nice place to retreat. Three additional bedrooms and the laundry room complete the upper level with extra special touches of design in each room. The non-conforming room on the lower level is ideal for a home office, gym, or guest suite and adds flexibility to this already exceptional home. Outside, enjoy the beautifully landscaped yard and built in outdoor fireplace. Located in a desirable community with easy access to top-rated schools, shopping, and dining, this home is sure to go quick! Come see it and make it yours today!
Location
State KS
County Johnson
Rooms
Other Rooms Breakfast Room, Den/Study, Entry, Exercise Room, Fam Rm Main Level, Mud Room, Office
Basement Daylight, Egress Window(s), Finished, Radon Mitigation System, Sump Pump
Interior
Interior Features Ceiling Fan(s), Pantry, Vaulted Ceiling, Walk-In Closet(s), Whirlpool Tub
Heating Natural Gas
Cooling Electric
Flooring Carpet, Wood
Fireplaces Number 1
Fireplaces Type Living Room
Fireplace Y
Appliance Dishwasher, Microwave, Free-Standing Electric Oven, Stainless Steel Appliance(s)
Laundry Bedroom Level
Exterior
Garage true
Garage Spaces 3.0
Fence Wood
Roof Type Composition
Building
Lot Description City Lot
Entry Level 2 Stories
Sewer City/Public
Water Public
Structure Type Wood Siding
Schools
Elementary Schools Belmont
Middle Schools Mill Creek
High Schools Mill Valley
School District De Soto
Others
HOA Fee Include Trash
Ownership Private
Acceptable Financing Cash, Conventional, FHA
Listing Terms Cash, Conventional, FHA
Read Less Info
Want to know what your home might be worth? Contact us for a FREE valuation!

Our team is ready to help you sell your home for the highest possible price ASAP







