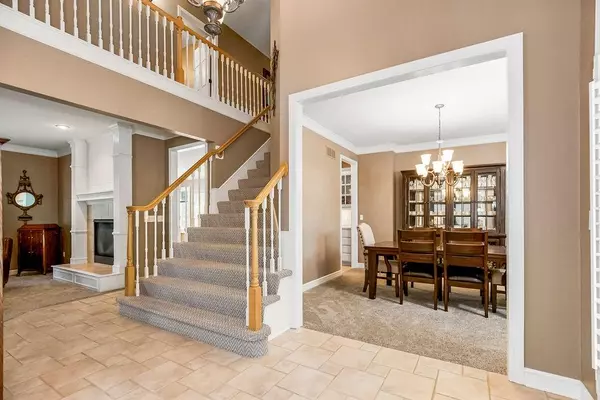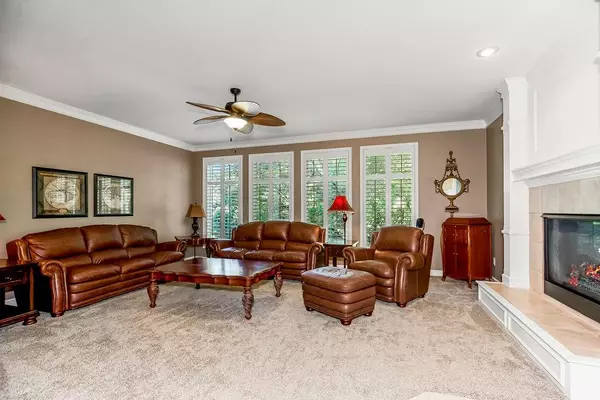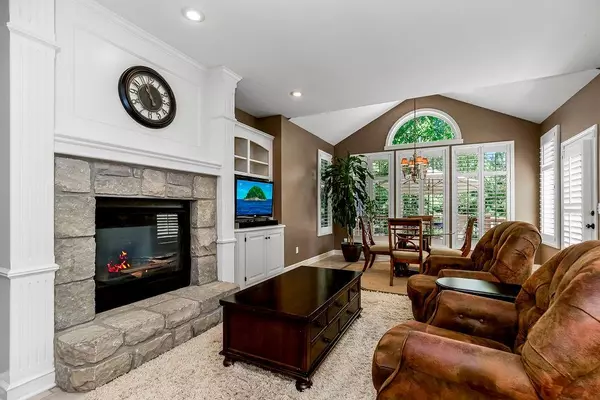$625,000
$625,000
For more information regarding the value of a property, please contact us for a free consultation.
5 Beds
6 Baths
4,841 SqFt
SOLD DATE : 08/02/2024
Key Details
Sold Price $625,000
Property Type Single Family Home
Sub Type Single Family Residence
Listing Status Sold
Purchase Type For Sale
Square Footage 4,841 sqft
Price per Sqft $129
Subdivision Fairway Hills
MLS Listing ID 2494818
Sold Date 08/02/24
Style Traditional
Bedrooms 5
Full Baths 5
Half Baths 1
Originating Board hmls
Year Built 2000
Annual Tax Amount $6,559
Lot Size 0.443 Acres
Acres 0.44338843
Property Description
Welcome to this beautiful, meticulously maintained home featuring two primary suites! This well cared for home is unique for the neighborhood and designed with a second true primary suite off the kitchen (including private laundry), making it a bonus for anyone looking for multi-generational living. In addition to the amazing floor plan, this home has over 4800 square feet of living space with high ceilings and dramatic treatments! You'll love the kitchen featuring miles of counterspace, a large island, stainless steel appliances, walk-in pantry along with wonderful storage. Upstairs you will find the second primary suite with a MASSIVE walk-in closet, sitting room w/fireplace and custom built-ins. Three additional bedrooms are upstairs, each with ample closets and direct bathroom access, and HUGE laundry room with sink and more built-ins! The lower level has an expansive, wide-open area for media/rec room, built-ins, large dry bar, and full bath - perfect for entertaining family! Outside, you'll find a wonderful, private deck and patio with no neighbors behind you on this large, corner lot including a fenced area for pups. Recently updated with newer interior and exterior paint, newer roof, and plantation shutters!
Location
State KS
County Johnson
Rooms
Other Rooms Breakfast Room, Den/Study, Family Room, Formal Living Room, Main Floor BR, Office, Recreation Room, Sitting Room
Basement Daylight, Finished, Full
Interior
Interior Features Ceiling Fan(s), Kitchen Island, Painted Cabinets, Pantry, Separate Quarters, Vaulted Ceiling, Walk-In Closet(s), Whirlpool Tub
Heating Natural Gas
Cooling Electric
Flooring Carpet, Tile
Fireplaces Number 3
Fireplaces Type Great Room, Hearth Room, Master Bedroom
Fireplace Y
Laundry Bedroom Level, Laundry Room
Exterior
Garage true
Garage Spaces 3.0
Fence Privacy
Amenities Available Play Area, Pool
Roof Type Composition
Building
Lot Description Corner Lot, Cul-De-Sac, Treed
Entry Level 1.5 Stories,2 Stories
Sewer City/Public
Water Public
Structure Type Stucco & Frame
Schools
Elementary Schools Benninghoven
Middle Schools Trailridge
High Schools Sm Northwest
School District Shawnee Mission
Others
HOA Fee Include Trash
Ownership Private
Acceptable Financing Cash, Conventional, FHA, VA Loan
Listing Terms Cash, Conventional, FHA, VA Loan
Read Less Info
Want to know what your home might be worth? Contact us for a FREE valuation!

Our team is ready to help you sell your home for the highest possible price ASAP







