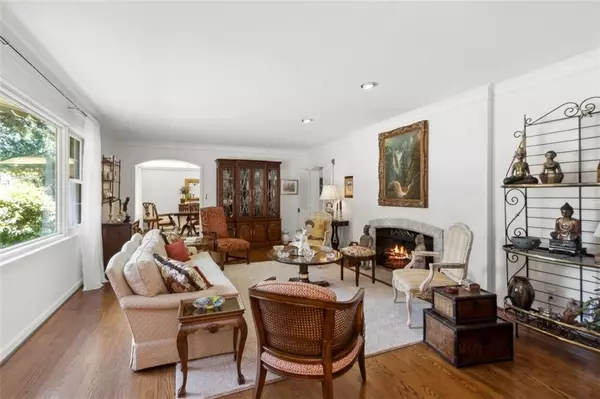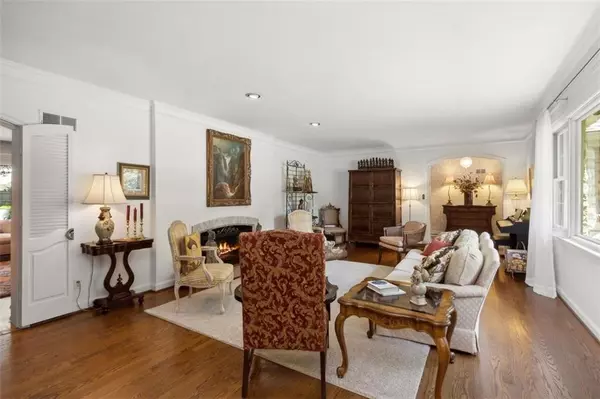$1,350,000
$1,350,000
For more information regarding the value of a property, please contact us for a free consultation.
2 Beds
4 Baths
3,163 SqFt
SOLD DATE : 08/01/2024
Key Details
Sold Price $1,350,000
Property Type Single Family Home
Sub Type Single Family Residence
Listing Status Sold
Purchase Type For Sale
Square Footage 3,163 sqft
Price per Sqft $426
Subdivision Indian Hills
MLS Listing ID 2496752
Sold Date 08/01/24
Style Tudor
Bedrooms 2
Full Baths 2
Half Baths 2
HOA Fees $3/ann
Originating Board hmls
Year Built 1948
Annual Tax Amount $11,792
Lot Size 0.465 Acres
Acres 0.4652663
Property Description
This beautiful 1948 stone ranch is beyond charming. It has wonderful space and flow. Both formal living room and formal dining room face the front of the home. The kitchen and family room are open and provide a perfect view of the stunning patio and landscaped back yard. Also, a very large screened porch is just off the kitchen with access to the patio and to the grilling area - the entertaining options are fantastic. Darling breakfast room with bay window and full laundry room and powder bath off the kitchen. The bedroom wing has a large vaulted primary suite with a generous walk in closet. Very pretty primary bath with double sinks and storage. Doors from the bedroom right out to the beautiful patio. Also on this wing is a 2nd bedroom with full bath. A handsome wood paneled office/den and a 2nd powder bath. Note that the 2 car garage has been expanded to accommodate larger cars and better storage. The basement and attic both run the full length of the home. They are unfinished, but provide opportunities to expand this lovely iconic home. Going active July 8th.
Location
State KS
County Johnson
Rooms
Other Rooms Breakfast Room
Basement Full, Inside Entrance, Unfinished, Stone/Rock
Interior
Interior Features All Window Cover, Kitchen Island, Walk-In Closet(s)
Heating Forced Air
Cooling Electric
Flooring Carpet, Terrazzo, Wood
Fireplaces Number 2
Fireplaces Type Family Room, Living Room
Fireplace Y
Appliance Cooktop, Dishwasher, Refrigerator, Built-In Electric Oven, Stainless Steel Appliance(s)
Laundry Off The Kitchen
Exterior
Parking Features true
Garage Spaces 2.0
Fence Privacy, Wood
Roof Type Composition
Building
Lot Description City Lot, Level, Sprinkler-In Ground
Entry Level Ranch
Sewer City/Public
Water Public
Structure Type Brick Trim,Stone & Frame
Schools
Elementary Schools Prairie
Middle Schools Indian Hills
High Schools Sm East
School District Shawnee Mission
Others
HOA Fee Include Curbside Recycle,Trash
Ownership Private
Acceptable Financing Cash, Conventional
Listing Terms Cash, Conventional
Read Less Info
Want to know what your home might be worth? Contact us for a FREE valuation!

Our team is ready to help you sell your home for the highest possible price ASAP







