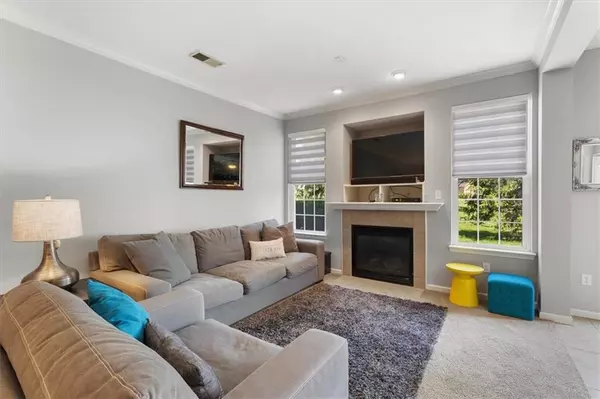$310,000
$310,000
For more information regarding the value of a property, please contact us for a free consultation.
2 Beds
3 Baths
1,527 SqFt
SOLD DATE : 08/05/2024
Key Details
Sold Price $310,000
Property Type Multi-Family
Sub Type Townhouse
Listing Status Sold
Purchase Type For Sale
Square Footage 1,527 sqft
Price per Sqft $203
Subdivision Retreat At Foxfield Village
MLS Listing ID 2489998
Sold Date 08/05/24
Style Traditional
Bedrooms 2
Full Baths 2
Half Baths 1
HOA Fees $365/mo
Originating Board hmls
Year Built 2004
Annual Tax Amount $3,409
Lot Size 1,498 Sqft
Acres 0.034389347
Property Description
Welcome Home to this Wonderful Maintenance-Provided Townhome in Foxfield Village. Large Backyard Oasis only a Short Walk to the Pool, Play Area, Sand Volleyball, and Trails, offering Views from Every Window! Eat-in Kitchen with Breakfast Area and Peninsula Bar, Stainless Steal Appliances & Farmhouse Sink! Plenty of Cabinet & Storage Space Throughout. Second Level Primary Bedroom with Vaulted Ceilings and En-Suite Bathroom with Double Vanities. Second Level Extra Bedroom/Office Space and Full Extra Bath with Tub/Shower Combo. Convenient Second Level Laundry: Washer & Dryer Stay! Prime Western Olathe Location, just off 119th St. Monthly HOA dues Cover All Exterior Maintenance, Water, Lawn Care, Trash and Recycle, & Snow Removal. Annual Master HOA $475 Covers Covers Pool, Play Area, Park and Trails, Sand Volleyball, Basketball, Common areas, Landscaping. Live Care Free! Welcome Home!
Location
State KS
County Johnson
Rooms
Other Rooms Breakfast Room, Entry, Fam Rm Main Level
Basement Slab
Interior
Interior Features Ceiling Fan(s), Pantry, Stained Cabinets, Walk-In Closet(s)
Heating Forced Air
Cooling Electric
Flooring Carpet, Ceramic Floor, Wood
Fireplaces Number 1
Fireplaces Type Gas
Equipment Fireplace Screen
Fireplace Y
Appliance Dishwasher, Disposal, Microwave, Refrigerator, Built-In Electric Oven
Laundry Bedroom Level, Laundry Room
Exterior
Garage true
Garage Spaces 2.0
Amenities Available Play Area, Pool, Trail(s)
Roof Type Composition
Parking Type Attached, Garage Door Opener, Garage Faces Front
Building
Lot Description Adjoin Greenspace, City Limits, Corner Lot, Sprinkler-In Ground
Entry Level 2 Stories
Sewer City/Public
Water Public
Structure Type Stone Trim,Stucco
Schools
Elementary Schools Millbrooke
Middle Schools Summit Trail
High Schools Olathe Northwest
School District Olathe
Others
HOA Fee Include Building Maint,Curbside Recycle,Lawn Service,Management,Other,Parking,Roof Repair,Roof Replace,Snow Removal,Street,Trash,Water
Ownership Private
Acceptable Financing Cash, Conventional, FHA, VA Loan
Listing Terms Cash, Conventional, FHA, VA Loan
Read Less Info
Want to know what your home might be worth? Contact us for a FREE valuation!

Our team is ready to help you sell your home for the highest possible price ASAP







