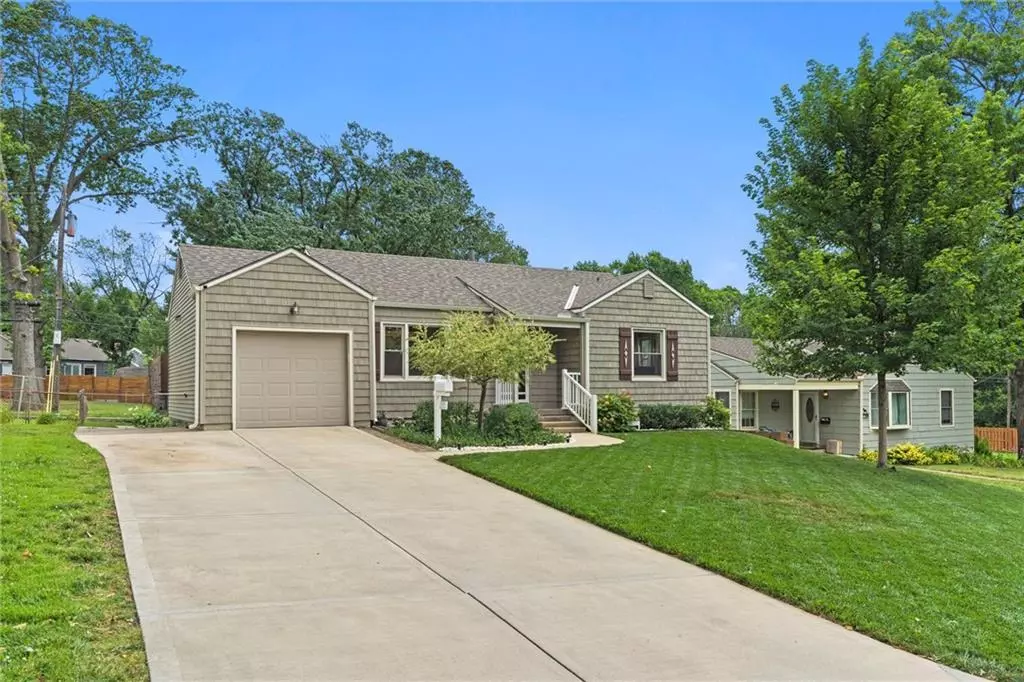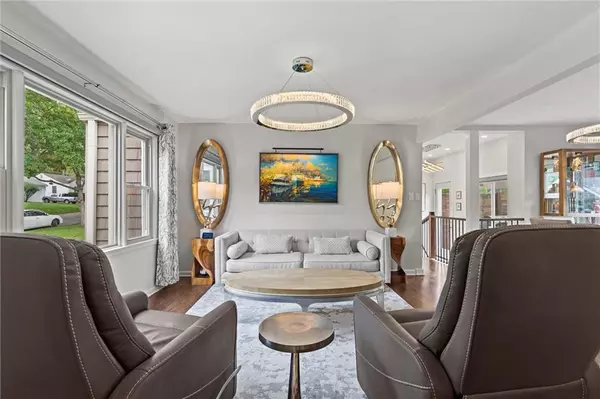$399,000
$399,000
For more information regarding the value of a property, please contact us for a free consultation.
3 Beds
2 Baths
1,804 SqFt
SOLD DATE : 08/05/2024
Key Details
Sold Price $399,000
Property Type Single Family Home
Sub Type Single Family Residence
Listing Status Sold
Purchase Type For Sale
Square Footage 1,804 sqft
Price per Sqft $221
Subdivision Crossland
MLS Listing ID 2497057
Sold Date 08/05/24
Bedrooms 3
Full Baths 2
Originating Board hmls
Year Built 1954
Annual Tax Amount $1,748
Lot Size 6,603 Sqft
Acres 0.15158403
Property Description
Show Stopper in the Heart of Mission! This is the ONE you’ve been waiting for...newly modernized floor plan that's been impeccably updated with top-of-the-line features. As you step inside, you'll immediately notice the attention to detail. Natural hardwood floors on the main level showcasing large windows with electric blinds, remote or voice control. Stylish, upgraded light fixtures add a contemporary flair while illuminating the space with warmth and charm. Elegant white kitchen cabinetry with soft close and hidden utensil drawers with under cabinet lighting. Dolomite countertops with stainless steel appliances featuring a brand NEW Wi-Fi enabled induction range (2024) with convection and air fry. Upgraded deep sink and reach in pantry makes this kitchen a chef’s dream. Spacious and stunning primary bathroom with luxurious curb-less shower, lighted tray ceiling, recessed lights, drawer vanity, and ample shelf storage. Walk-in primary closet with custom closet system. No detail left untouched!
Beautiful hardwood interior staircase takes you to the lower level featuring a newly finished basement with egress window, recreation room, full bedroom/bathroom suite, and a laundry room with utility sink and plenty of storage space. BONUS: Electric car charger in the garage and an extra wide newer two-lane driveway. Step outside to discover a beautiful backyard oasis. The private courtyard with a deck, architectural columns and secluded garden is ideal for outdoor gatherings. Upgraded shed matching the house with gutters provides for even more storage space.
Conveniently located just one block from Johnson Drive, close to shops, restaurants, grocery stores, salons, gyms, parks and more. An ideal retreat in a bustling neighborhood. Don’t miss out on this rare opportunity to own a home that checks all the boxes for comfort and style. Schedule your showing today!
Location
State KS
County Johnson
Rooms
Other Rooms Main Floor BR, Recreation Room
Basement Basement BR, Egress Window(s), Finished, Full, Inside Entrance
Interior
Interior Features Ceiling Fan(s), Pantry, Walk-In Closet(s)
Heating Natural Gas
Cooling Gas
Flooring Luxury Vinyl Plank, Wood
Fireplace N
Appliance Dishwasher, Microwave, Built-In Electric Oven
Laundry In Basement
Exterior
Parking Features true
Garage Spaces 1.0
Roof Type Composition
Building
Entry Level Ranch
Water Public
Structure Type Vinyl Siding
Schools
Elementary Schools Rushton
Middle Schools Hocker Grove
High Schools Sm North
School District Shawnee Mission
Others
Ownership Private
Acceptable Financing Cash, Conventional, FHA, VA Loan
Listing Terms Cash, Conventional, FHA, VA Loan
Read Less Info
Want to know what your home might be worth? Contact us for a FREE valuation!

Our team is ready to help you sell your home for the highest possible price ASAP







