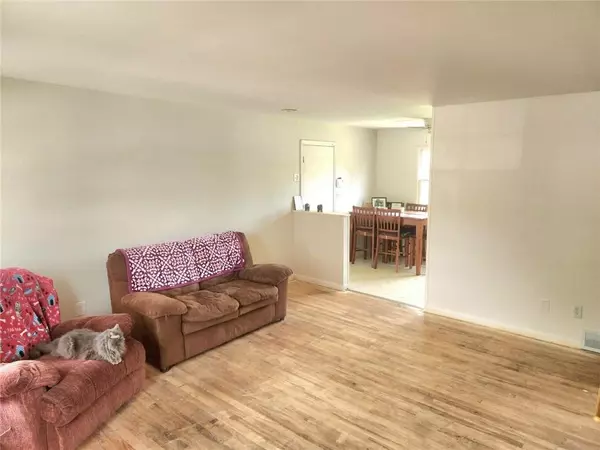$175,000
$175,000
For more information regarding the value of a property, please contact us for a free consultation.
3 Beds
3 Baths
1,396 SqFt
SOLD DATE : 08/06/2024
Key Details
Sold Price $175,000
Property Type Single Family Home
Sub Type Single Family Residence
Listing Status Sold
Purchase Type For Sale
Square Footage 1,396 sqft
Price per Sqft $125
Subdivision Kentucky Hills
MLS Listing ID 2493230
Sold Date 08/06/24
Style Traditional
Bedrooms 3
Full Baths 1
Half Baths 2
Originating Board hmls
Year Built 1959
Annual Tax Amount $1,997
Lot Size 8,324 Sqft
Acres 0.19109274
Property Description
AN EXCELLENT VALUE IN THE NEIGHBORHOOD! Great location, close to the highway and shopping. This adorable, updated 3 bed, 1.2 bath ranch comes with freshly painted walls, original hardwood floors, newer kitchen appliances with an eat-in area and a finished walk-out basement. Upstairs there are three generously sized bedrooms with a full bathroom and a half bathroom. The walk-out basement has a multi-purpose space and a room for a possible large 4th bedroom and an additional half bathroom. Plenty of storage! The large fenced backyard with patio is perfect for barbecues and entertaining. Maintenance-free vinyl siding and shutters. No HOA fees. Put your own finishing touches and make it YOUR HOME!
SELLERS OFFERING $1500 BUYER CREDIT!!
Location
State MO
County Jackson
Rooms
Other Rooms Family Room, Main Floor Master, Recreation Room
Basement Concrete, Finished, Walk Out
Interior
Interior Features All Window Cover, Ceiling Fan(s), Painted Cabinets
Heating Forced Air, Heat Pump
Cooling Electric
Flooring Vinyl, Wood
Fireplace N
Appliance Dishwasher, Disposal, Built-In Electric Oven, Stainless Steel Appliance(s)
Laundry In Basement
Exterior
Exterior Feature Storm Doors
Garage true
Garage Spaces 1.0
Fence Metal, Wood
Roof Type Composition
Building
Lot Description City Lot, Level
Entry Level Ranch
Sewer City/Public
Water Public
Structure Type Vinyl Siding
Schools
Elementary Schools Mill Creek
Middle Schools Middle School Complx
High Schools William Chrisman
School District Independence
Others
Ownership Private
Acceptable Financing Cash, Conventional, FHA, VA Loan
Listing Terms Cash, Conventional, FHA, VA Loan
Read Less Info
Want to know what your home might be worth? Contact us for a FREE valuation!

Our team is ready to help you sell your home for the highest possible price ASAP







