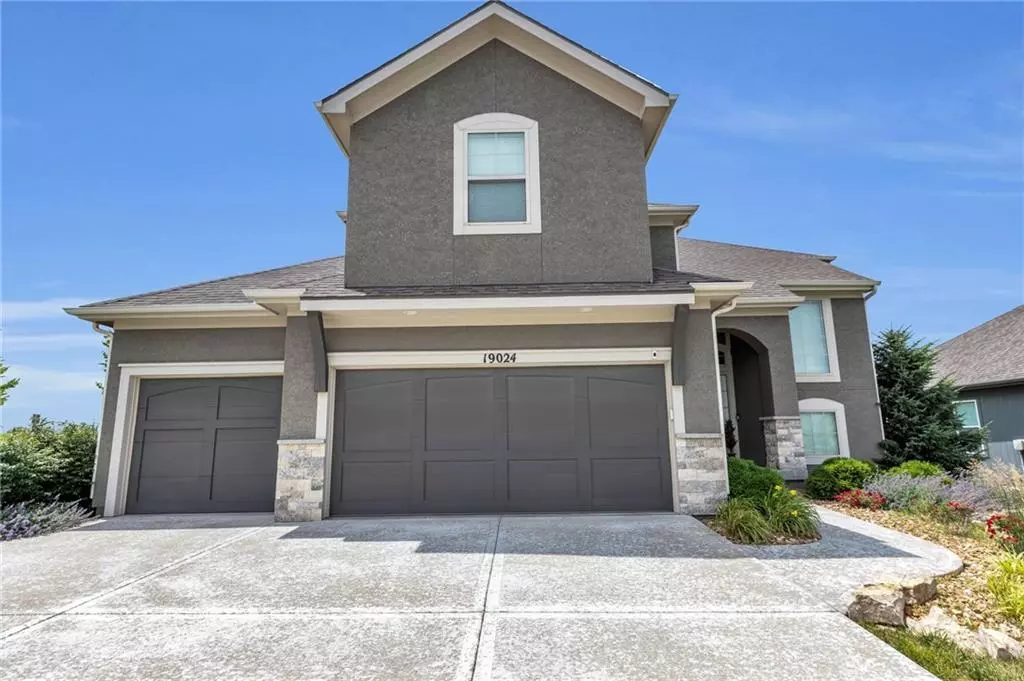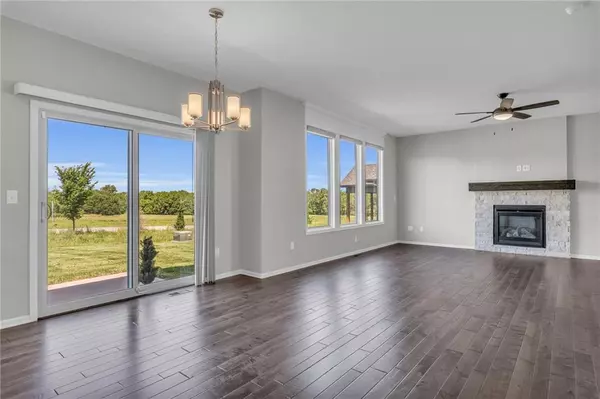$480,000
$480,000
For more information regarding the value of a property, please contact us for a free consultation.
4 Beds
4 Baths
2,589 SqFt
SOLD DATE : 08/06/2024
Key Details
Sold Price $480,000
Property Type Single Family Home
Sub Type Single Family Residence
Listing Status Sold
Purchase Type For Sale
Square Footage 2,589 sqft
Price per Sqft $185
Subdivision Dayton Creek
MLS Listing ID 2485982
Sold Date 08/06/24
Style Traditional
Bedrooms 4
Full Baths 3
Half Baths 1
HOA Fees $61/ann
Originating Board hmls
Year Built 2018
Annual Tax Amount $9,577
Lot Size 0.270 Acres
Acres 0.27
Property Description
GORGEOUS 2 STORY HOME IN Desired Dayton Creek! Why pay the price for Brand new when this one is LIKE NEW? ASSUMABLE CONVENTIONAL LOAN AT 3.25%!!! Beautiful wood floors on the main level. Open Floor Plan with Nice Views! Great Room with Stone Fireplace for those cozy nights in. Well designed Kitchen includes granite countertops, center eat-in island, pantry and stainless steel appliances! Patio Access off the Dining Room--perfect for Summer BBQ's! Convenient half bath finishes off the main. Head upstairs and find the Primary Suite complete with a tray vaulted ceiling, en-suite bathroom including a walk-in closet! 3 More bedrooms, 2nd Full Bath and Bedroom Level Laundry Room completes this space. Finished Basement showcases a generous Family Room, built-in under stair nook, corner space that would be great for desk and potential of conforming 5th bedroom with an egress window already in place. Corner lot with no house behind. Great Community Amenities including pool, splash pad, gym, putting green, children's playground and sports courts!
Location
State KS
County Johnson
Rooms
Other Rooms Family Room, Great Room
Basement Egress Window(s), Finished, Full
Interior
Interior Features Ceiling Fan(s), Kitchen Island, Pantry, Vaulted Ceiling, Walk-In Closet(s)
Heating Forced Air
Cooling Electric
Flooring Carpet, Tile, Wood
Fireplaces Number 1
Fireplaces Type Gas, Great Room
Fireplace Y
Appliance Dishwasher, Disposal, Microwave, Refrigerator, Built-In Electric Oven, Stainless Steel Appliance(s)
Laundry Bedroom Level, Laundry Room
Exterior
Garage true
Garage Spaces 3.0
Amenities Available Exercise Room, Play Area, Putting Green, Pool, Tennis Court(s)
Roof Type Composition
Building
Lot Description Cul-De-Sac, Level
Entry Level 2 Stories
Sewer City/Public
Water Public
Structure Type Frame,Stucco
Schools
Elementary Schools Dayton Creek
Middle Schools Forest Spring
High Schools Spring Hill
School District Spring Hill
Others
Ownership Private
Acceptable Financing Assumable, Cash, Conventional, FHA, VA Loan
Listing Terms Assumable, Cash, Conventional, FHA, VA Loan
Read Less Info
Want to know what your home might be worth? Contact us for a FREE valuation!

Our team is ready to help you sell your home for the highest possible price ASAP







