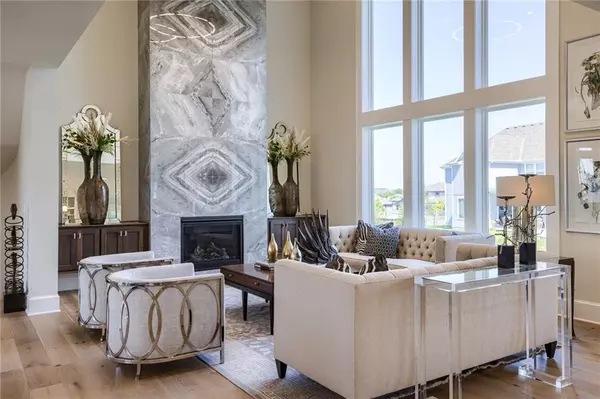$1,173,527
$1,173,527
For more information regarding the value of a property, please contact us for a free consultation.
4 Beds
5 Baths
4,156 SqFt
SOLD DATE : 08/08/2024
Key Details
Sold Price $1,173,527
Property Type Single Family Home
Sub Type Single Family Residence
Listing Status Sold
Purchase Type For Sale
Square Footage 4,156 sqft
Price per Sqft $282
Subdivision Mission Ranch
MLS Listing ID 2422239
Sold Date 08/08/24
Style Traditional
Bedrooms 4
Full Baths 4
Half Baths 1
HOA Fees $133/ann
Originating Board hmls
Year Built 2023
Annual Tax Amount $16,150
Lot Size 0.366 Acres
Acres 0.36602387
Property Description
The Coronado by Rodrock Homes is under construction in Mission Ranch-Grand Reserve! Still time to make final decor selections! Featuring a 4-car garage (2-car front facing and 2-car side facing design), this two-story new home is ideal for today's busy lifestyles. Exterior will include all Stucco with Natural Stone Veneer, 50-year composition roof. Still time to select some interior decor finishes, customizing to your own personal style. The stunning curved staircase highlights the grand foyer entry and two-story ceiling height in the Great Room. Open plan allows for ease of entertaining and plenty of room to enjoy daily activities. A well-designed kitchen with abundant custom cabinetry, along with a spacious Pantry/2nd Kitchen area, allows for an organized and very functional home. The Hearth Room will feature a built-in Dry Bar and a cozy fireplace. First Floor Office or Study, conveniently located at the front of the home. And for those who are not willing to sacrifice your Formal Dining events, this home is designed with a Dining Room and Breakfast area. Upstairs, the luxurious Primary Suite will be your welcomed retreat. All secondary bedrooms will include a private bathroom and walk-in closets. The Laundry is located off of the Primary Suite with hall access to the additional secondary bedrooms. This home design has boasted multiple awards and is a favorite floor plan for many. Home will back to the greenspace area of the Elementary School. Room sizes and square footage measurements are estimated. Photos and Virtual Tour will be of a previous model home and will feature design options not included in this purchase price. Additional allowances are included in the purchase price to allow for upgrade options.
Location
State KS
County Johnson
Rooms
Other Rooms Breakfast Room, Great Room, Mud Room, Office
Basement Egress Window(s), Unfinished, Stubbed for Bath, Sump Pump
Interior
Interior Features Kitchen Island, Painted Cabinets, Pantry, Smart Thermostat, Stained Cabinets, Vaulted Ceiling, Walk-In Closet(s)
Heating Forced Air, Zoned
Cooling Electric, Zoned
Flooring Carpet, Tile, Wood
Fireplaces Number 2
Fireplaces Type Gas, Great Room, Hearth Room
Equipment Back Flow Device
Fireplace Y
Appliance Cooktop, Dishwasher, Disposal, Exhaust Hood, Humidifier, Microwave, Built-In Oven
Laundry Bedroom Level, Dryer Hookup-Ele
Exterior
Exterior Feature Sat Dish Allowed
Garage true
Garage Spaces 4.0
Amenities Available Clubhouse, Exercise Room, Pickleball Court(s), Play Area, Pool, Trail(s)
Roof Type Composition
Building
Lot Description Adjoin Greenspace, Level, Sprinkler-In Ground
Entry Level 2 Stories
Sewer City/Public
Water Public
Structure Type Stone Trim,Stucco & Frame
Schools
Elementary Schools Sunrise Point
Middle Schools Prairie Star
High Schools Blue Valley
School District Blue Valley
Others
HOA Fee Include All Amenities,Curbside Recycle,Trash
Ownership Private
Acceptable Financing Cash, Conventional, VA Loan
Listing Terms Cash, Conventional, VA Loan
Read Less Info
Want to know what your home might be worth? Contact us for a FREE valuation!

Our team is ready to help you sell your home for the highest possible price ASAP







