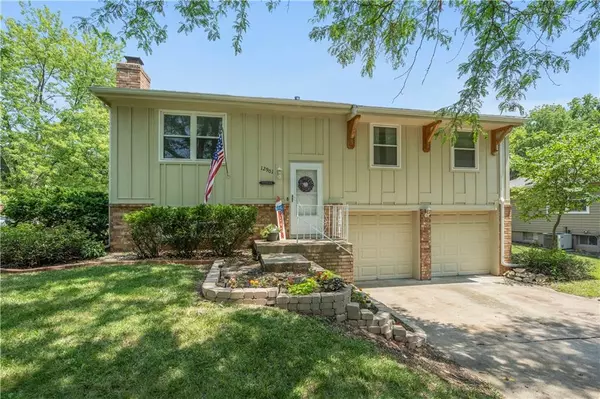$315,000
$315,000
For more information regarding the value of a property, please contact us for a free consultation.
3 Beds
2 Baths
1,364 SqFt
SOLD DATE : 08/07/2024
Key Details
Sold Price $315,000
Property Type Single Family Home
Sub Type Single Family Residence
Listing Status Sold
Purchase Type For Sale
Square Footage 1,364 sqft
Price per Sqft $230
Subdivision Devonshire
MLS Listing ID 2498901
Sold Date 08/07/24
Style Traditional
Bedrooms 3
Full Baths 2
Originating Board hmls
Year Built 1979
Annual Tax Amount $3,465
Lot Size 10,890 Sqft
Acres 0.25
Property Description
Get off to a great start! This sassy split is so cute! 3 spacious bedrooms, 2 full baths, formal living, and dining rooms, and a bonus family room in the finished lower level. Updated kitchen with white cabinets, quartz countertops, and updated backsplash. Charming arches, fresh paint, and tastefully decorated throughout. Newer items include a 50-year high-impact roof, thermal windows & HVAC and the property already has a radon mitigation system. Freshly stained deck, nice landscaping, huge fenced yard! Bring the pets! Extra deep garage with a bonus room behind. Perfect for additional storage and/or man-cave. Great location, close to schools, shopping, and a quick commute to the highway. Olathe schools.
Location
State KS
County Johnson
Rooms
Other Rooms Family Room, Formal Living Room
Basement Daylight, Finished, Inside Entrance
Interior
Interior Features Ceiling Fan(s), Painted Cabinets, Pantry, Prt Window Cover
Heating Natural Gas
Cooling Electric
Flooring Carpet, Tile, Vinyl
Fireplaces Number 1
Fireplaces Type Family Room, Gas Starter, Wood Burning
Fireplace Y
Appliance Dishwasher, Disposal, Humidifier, Refrigerator, Built-In Oven
Laundry Laundry Room, Lower Level
Exterior
Exterior Feature Storm Doors
Parking Features true
Garage Spaces 2.0
Fence Metal
Roof Type Composition
Building
Lot Description City Lot, Level, Treed
Entry Level Split Entry
Sewer City/Public
Water Public
Structure Type Wood Siding
Schools
Middle Schools Frontier Trail
High Schools Olathe East
School District Olathe
Others
Ownership Private
Acceptable Financing Cash, Conventional, FHA, VA Loan
Listing Terms Cash, Conventional, FHA, VA Loan
Read Less Info
Want to know what your home might be worth? Contact us for a FREE valuation!

Our team is ready to help you sell your home for the highest possible price ASAP







