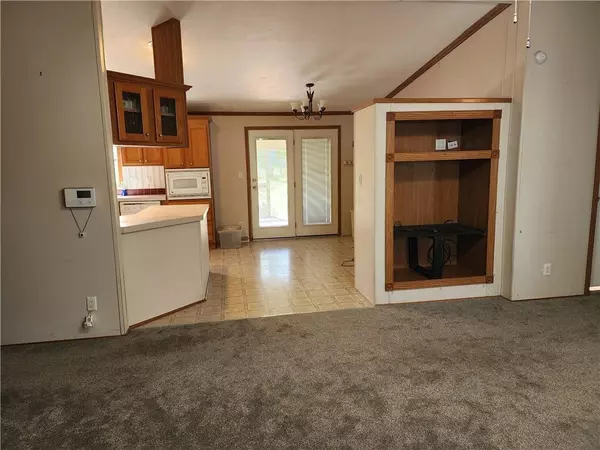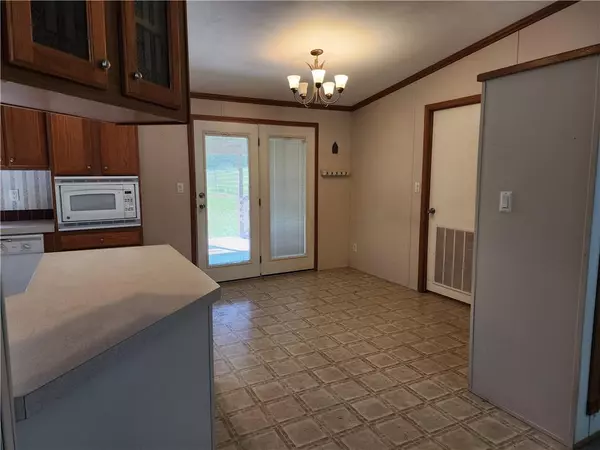$130,000
$130,000
For more information regarding the value of a property, please contact us for a free consultation.
3 Beds
2 Baths
1,352 SqFt
SOLD DATE : 08/09/2024
Key Details
Sold Price $130,000
Property Type Single Family Home
Sub Type Single Family Residence
Listing Status Sold
Purchase Type For Sale
Square Footage 1,352 sqft
Price per Sqft $96
Subdivision Lake Shore Estates
MLS Listing ID 2483726
Sold Date 08/09/24
Style Other
Bedrooms 3
Full Baths 2
Originating Board hmls
Year Built 2004
Annual Tax Amount $2,325
Lot Size 0.730 Acres
Acres 0.73
Lot Dimensions .73
Property Description
Back on the market by no fault of this charming 3-bedroom, 2-bathroom home that sits on three spacious lots totaling 0.73 acres m/l, offering ample space for outdoor activities, gardening, or potential expansion near Perry Lake.
Step inside to discover a warm and inviting living space with plenty of natural light. The open floor plan seamlessly connects the living room, dining area, and kitchen, creating an ideal layout for entertaining guests or enjoying cozy family nights. The kitchen boasts ample cabinet space, and a convenient dining area for casual dining. Retreat to the main bedroom featuring an ensuite bathroom for added privacy and comfort. Two additional bedrooms and a shared bathroom provide plenty of space for family members or guests. Outside, the property truly shines with its expansive yard and a large 12 x 28 foot shed, perfect for storing outdoor equipment, tools, or even converting into a workshop or studio. Whether you envision creating a lush garden oasis, hosting summer barbecues, or simply enjoying the tranquility of living near Perry Lake, this property offers endless possibilities. Located in a developing community, you'll have access to water activities, and a serene atmosphere. Plus, with the neighborhood undergoing development, there's incredible potential for future growth and increased property value. Don't miss out on this opportunity to own your slice of paradise at a great price. Schedule a showing today and start envisioning your dream lifestyle in this wonderful manufactured home!
Location
State KS
County Jefferson
Rooms
Basement Crawl Space
Interior
Heating Forced Air
Cooling Electric
Flooring Carpet, Laminate
Fireplace N
Appliance Dishwasher, Disposal, Dryer, Exhaust Hood, Refrigerator, Washer
Laundry Laundry Room
Exterior
Garage false
Fence Metal
Roof Type Composition
Building
Entry Level Ranch
Sewer Septic Tank
Water Rural - Verify
Structure Type Vinyl Siding
Schools
Elementary Schools Oskaloosa
Middle Schools Oskaloosa
High Schools Oskaloosa
School District Oskaloosa
Others
Ownership Private
Acceptable Financing Cash, Conventional
Listing Terms Cash, Conventional
Read Less Info
Want to know what your home might be worth? Contact us for a FREE valuation!

Our team is ready to help you sell your home for the highest possible price ASAP







