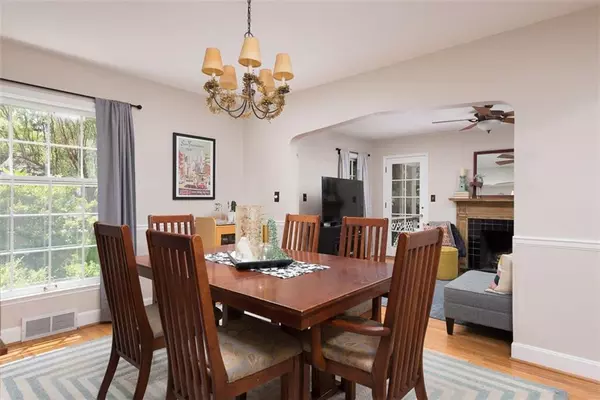$415,000
$415,000
For more information regarding the value of a property, please contact us for a free consultation.
3 Beds
2 Baths
1,488 SqFt
SOLD DATE : 08/09/2024
Key Details
Sold Price $415,000
Property Type Single Family Home
Sub Type Single Family Residence
Listing Status Sold
Purchase Type For Sale
Square Footage 1,488 sqft
Price per Sqft $278
Subdivision Mission Highlands
MLS Listing ID 2493215
Sold Date 08/09/24
Style Traditional,Tudor
Bedrooms 3
Full Baths 2
Originating Board hmls
Year Built 1948
Annual Tax Amount $5,511
Lot Size 0.270 Acres
Acres 0.27
Lot Dimensions 11,699
Property Description
Fairway’s finest! This charming 1.5-story home, nestled on a picturesque street, sits on a beautifully landscaped rare ¼-acre lot in one of Kansas City’s most beloved neighborhoods. This gem features 3 bedrooms, 2 bathrooms, and an array of delightful details including hardwood floors, arched doorways, picture windows, a screened-in porch, and exceptional curb appeal. The main floor offers a seamless flow filled with natural light, showcasing a cozy living room with fireplace, formal dining room, bright kitchen with a versatile breakfast nook or coffee station, updated bathroom, and two spacious bedrooms. The second floor provides a tranquil retreat with the primary bedroom, full bathroom with a stunning tiled shower, and an adjacent non-conforming bedroom that offers endless possibilities as a bonus bedroom, office, walk-in closet, nursery, or expanded primary suite. The basement offers ample storage space and an awesome workshop area. Enjoy outdoor living with morning coffee on the screened-in porch or grilling on the back patio, surrounded by lush landscaping in one of Fairway's best backyards. Located just minutes from parks, playgrounds, shopping, dining, PV shops, the Plaza, and more, this dreamy Fairway home is not to be missed!
Location
State KS
County Johnson
Rooms
Other Rooms Den/Study, Formal Living Room, Main Floor BR, Sun Room, Workshop
Basement Stone/Rock, Walk Up
Interior
Interior Features Ceiling Fan(s), Stained Cabinets
Heating Forced Air
Cooling Electric
Flooring Wood
Fireplaces Number 1
Fireplaces Type Living Room
Fireplace Y
Appliance Dishwasher, Disposal, Dryer, Humidifier, Microwave, Refrigerator, Built-In Electric Oven, Washer
Laundry In Basement
Exterior
Garage true
Garage Spaces 1.0
Fence Wood
Roof Type Composition
Building
Lot Description Treed
Entry Level 1.5 Stories
Sewer City/Public
Water Public
Structure Type Brick Trim,Frame
Schools
Elementary Schools Highlands
Middle Schools Indian Hills
High Schools Sm East
School District Shawnee Mission
Others
Ownership Private
Acceptable Financing Cash, Conventional, FHA, VA Loan
Listing Terms Cash, Conventional, FHA, VA Loan
Read Less Info
Want to know what your home might be worth? Contact us for a FREE valuation!

Our team is ready to help you sell your home for the highest possible price ASAP







